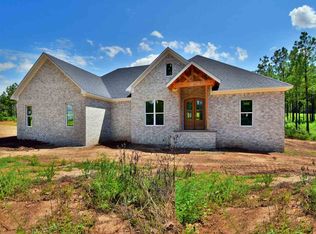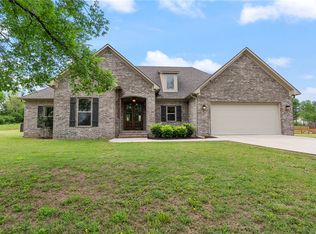Closed
$407,200
403 W Republican Rd, Greenbrier, AR 72058
4beds
2,109sqft
Single Family Residence
Built in 2020
1.68 Acres Lot
$416,100 Zestimate®
$193/sqft
$2,053 Estimated rent
Home value
$416,100
$362,000 - $474,000
$2,053/mo
Zestimate® history
Loading...
Owner options
Explore your selling options
What's special
AN ABSOLUTE SHOW-STOPPER! An immaculate, 4 bed, 2 bath home on 1.68 acres with an above ground pool, HUGE pool deck, covered back patio w/ pergola, storm shelter, fenced-in backyard, garden beds with producing vegetables, fireplace, insulated two-car garage, and a cleared area for your future shop or tiny house! This property has NO RESTRICTIONS! You will walk in to an open floor plan with high ceilings and a view of your landscaped yard and pool area. The primary bedroom is massive, has a wooden tray ceiling, and has a barn door to the bathroom to maximize space. The tile in the primary shower is a work of art and has plenty of space to move. You'll enjoy a large soaker tub and double vanities as well as the laundry room that is connected to your MASSIVE walk-in closet! The kitchen has beautifully lit upper cabinets, a plethora of drawers and cabinets, and your dream walk-in pantry for all of your groceries AND kitchen gadgets! There is an expanded driveway to park and an extra driveway to pull on the other side of the yard. I could list so many more features, but I am running out of room. Seriously, get over here and see this one, because it's even better than the photos.
Zillow last checked: 8 hours ago
Listing updated: September 02, 2025 at 07:03pm
Listed by:
Tamra McMahon 501-581-1317,
LPT Realty Conway
Bought with:
Jennifer Pabian, AR
Crye-Leike REALTORS NLR Branch
Source: CARMLS,MLS#: 25029072
Facts & features
Interior
Bedrooms & bathrooms
- Bedrooms: 4
- Bathrooms: 2
- Full bathrooms: 2
Dining room
- Features: Separate Dining Room
Heating
- Electric
Cooling
- Electric
Appliances
- Included: Dishwasher, Disposal, Electric Water Heater
- Laundry: Laundry Room
Features
- 4 Bedrooms Same Level
- Flooring: Carpet, Tile, Luxury Vinyl
- Has fireplace: Yes
- Fireplace features: Gas Log
Interior area
- Total structure area: 2,109
- Total interior livable area: 2,109 sqft
Property
Parking
- Total spaces: 2
- Parking features: Garage, Two Car
- Has garage: Yes
Features
- Levels: One
- Stories: 1
- Exterior features: Storm Cellar
- Has private pool: Yes
- Pool features: Above Ground
Lot
- Size: 1.68 Acres
- Features: Level, Cleared
Details
- Parcel number: 00113448012
Construction
Type & style
- Home type: SingleFamily
- Architectural style: Traditional
- Property subtype: Single Family Residence
Materials
- Brick
- Foundation: Slab
- Roof: Shingle
Condition
- New construction: No
- Year built: 2020
Utilities & green energy
- Electric: Elec-Municipal (+Entergy)
- Gas: Gas-Propane/Butane
- Sewer: Septic Tank
- Water: Public
- Utilities for property: Gas-Propane/Butane
Community & neighborhood
Location
- Region: Greenbrier
- Subdivision: Metes & Bounds
HOA & financial
HOA
- Has HOA: No
Other
Other facts
- Road surface type: Paved
Price history
| Date | Event | Price |
|---|---|---|
| 8/25/2025 | Sold | $407,200+1.8%$193/sqft |
Source: | ||
| 7/31/2025 | Price change | $400,000+2.6%$190/sqft |
Source: | ||
| 7/23/2025 | Listed for sale | $390,000+4%$185/sqft |
Source: | ||
| 2/16/2024 | Sold | $375,000$178/sqft |
Source: | ||
| 12/24/2023 | Pending sale | $375,000$178/sqft |
Source: | ||
Public tax history
Tax history is unavailable.
Neighborhood: 72058
Nearby schools
GreatSchools rating
- 8/10Greenbrier Wooster Elementary SchoolGrades: K-5Distance: 4.9 mi
- 7/10Greenbrier Middle SchoolGrades: 6-7Distance: 4.3 mi
- 6/10Greenbrier High SchoolGrades: 10-12Distance: 4.3 mi

Get pre-qualified for a loan
At Zillow Home Loans, we can pre-qualify you in as little as 5 minutes with no impact to your credit score.An equal housing lender. NMLS #10287.

