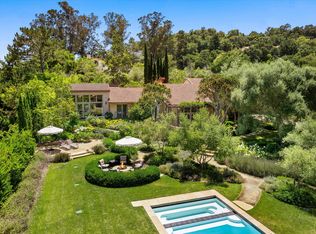Stunning and vast mountain vistas & seamless indoor-outdoor living! From the impressive living room with bi-fold doors, tall ceilings, and handsome fireplace, to a spacious dining room, a dreamy kitchen with oversize island, library, and family-room with fireplace, rooms segue to the relaxing yard, with entertaining patios, a spa-worthy pool, grilling and dining island, fire-pit for enjoying starry skies, and private cabana. Mainly single-level, a primary bedroom suite w/ fireplace & private courtyard, 3 more bedrooms, and upstairs, a get-away office/bedroom suite & peaceful balcony. Built in 2016 with exceptional styling and finishes, an oversized 3-car garage, and gated entry. Verdant landscaping, private well, organic farm-to-table gardens & orchard with citrus, banana, blueberries,and more, create a bucolic escape from city bustle. Nestled in the quiet Pepper Hill neighborhood, mid-way between Montecito's Upper & Lower Villages, offering convenience to dining, shops, beaches and recreation, for the ultimate Montecito experience.
This property is off market, which means it's not currently listed for sale or rent on Zillow. This may be different from what's available on other websites or public sources.
