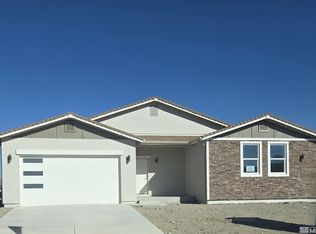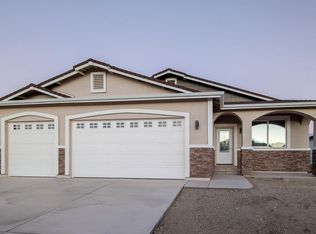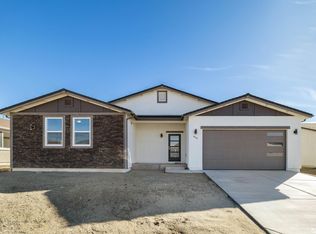Closed
$525,842
4030 Cold Springs Dr, Reno, NV 89508
4beds
1,977sqft
Single Family Residence
Built in 2024
8,276.4 Square Feet Lot
$530,400 Zestimate®
$266/sqft
$2,670 Estimated rent
Home value
$530,400
$483,000 - $583,000
$2,670/mo
Zestimate® history
Loading...
Owner options
Explore your selling options
What's special
PLEASE NOTE: Home images may represent samples of ongoing construction or other completed homes. These Images are virtual staged. Welcome to your dream home! This brand new construction in the desirable Cold Springs area boasts 4 spacious bedrooms and 2 modern bathrooms, offering a generous 1,977sqft of thoughtfully designed living space. Step inside to discover a beautifully appointed kitchen featuring elegant granite countertops with a convenient island, complemented by a stylish tile backsplash., The soft-close cabinets and stainless steel GE appliances add a touch of luxury, while the deep single sink provides functionality for all your culinary adventures. The open layout flows seamlessly through the living areas, enhanced by luxury vinyl plank flooring that ensures durability and style. Natural light pours in, highlighting the earth tone colors and creating a warm and inviting atmosphere. The high ceilings add to the spacious feel of the home, making it perfect for both relaxation and entertaining. Convenience is key with the laundry room located just off the kitchen, complete with cabinets for added storage. The primary suite is a true retreat, featuring dual sinks with granite countertops, a generous walk-in closet, a tiled garden tub, and a stunning walk-in shower with a glass door. Plush carpeting in the bedrooms provides comfort and warmth. Located just minutes away from BLM land mountain trails, this home offers easy access to outdoor adventures. With quick connections to Highway 395, you’ll enjoy convenient access to parks, community walking trails, dining options, and schools. Don’t miss the opportunity to make this exquisite new home yours! Schedule a showing today!
Zillow last checked: 8 hours ago
Listing updated: July 07, 2025 at 11:42am
Listed by:
Brittany Smith S.175592 209-304-5610,
RE/MAX Professionals-Reno
Bought with:
Brittany Smith, S.175592
RE/MAX Professionals-Reno
Source: NNRMLS,MLS#: 250000686
Facts & features
Interior
Bedrooms & bathrooms
- Bedrooms: 4
- Bathrooms: 2
- Full bathrooms: 2
Heating
- Forced Air, Natural Gas
Cooling
- Central Air, Refrigerated
Appliances
- Included: Dishwasher, Disposal, Microwave, None
- Laundry: Cabinets, Laundry Area, Laundry Room
Features
- Kitchen Island, Pantry, Master Downstairs, Walk-In Closet(s)
- Flooring: Ceramic Tile, Laminate, Tile, Vinyl
- Windows: Double Pane Windows, Low Emissivity Windows
- Has basement: No
- Has fireplace: No
Interior area
- Total structure area: 1,977
- Total interior livable area: 1,977 sqft
Property
Parking
- Total spaces: 2
- Parking features: Attached, Garage Door Opener
- Attached garage spaces: 2
Features
- Stories: 1
- Exterior features: None
- Fencing: Back Yard,Partial
- Has view: Yes
- View description: Desert, Mountain(s), Park/Greenbelt
Lot
- Size: 8,276 sqft
- Features: Level
Details
- Parcel number: 56619107
- Zoning: Mds
Construction
Type & style
- Home type: SingleFamily
- Property subtype: Single Family Residence
Materials
- Batts Insulation, Stone, Stucco
- Foundation: Crawl Space
- Roof: Composition,Pitched,Shingle
Condition
- New construction: Yes
- Year built: 2024
Utilities & green energy
- Sewer: Public Sewer
- Water: Public
- Utilities for property: Electricity Available, Natural Gas Available, Sewer Available, Water Available
Community & neighborhood
Security
- Security features: Smoke Detector(s)
Location
- Region: Reno
HOA & financial
HOA
- Has HOA: Yes
- HOA fee: $132 quarterly
- Amenities included: Maintenance Grounds
- Services included: Snow Removal
Other
Other facts
- Listing terms: 1031 Exchange,Cash,Conventional,FHA,VA Loan
Price history
| Date | Event | Price |
|---|---|---|
| 6/13/2025 | Sold | $525,842+0%$266/sqft |
Source: | ||
| 5/28/2025 | Contingent | $525,742$266/sqft |
Source: | ||
| 1/19/2025 | Listed for sale | $525,742$266/sqft |
Source: | ||
Public tax history
Tax history is unavailable.
Neighborhood: North Valleys
Nearby schools
GreatSchools rating
- 6/10Nancy Gomes Elementary SchoolGrades: PK-5Distance: 0.6 mi
- 2/10Cold Springs Middle SchoolsGrades: 6-8Distance: 1.2 mi
- 2/10North Valleys High SchoolGrades: 9-12Distance: 9.7 mi
Schools provided by the listing agent
- Elementary: Gomes
- Middle: Cold Springs
- High: North Valleys
Source: NNRMLS. This data may not be complete. We recommend contacting the local school district to confirm school assignments for this home.
Get a cash offer in 3 minutes
Find out how much your home could sell for in as little as 3 minutes with a no-obligation cash offer.
Estimated market value
$530,400
Get a cash offer in 3 minutes
Find out how much your home could sell for in as little as 3 minutes with a no-obligation cash offer.
Estimated market value
$530,400


