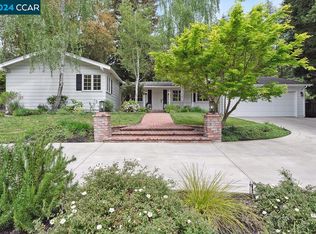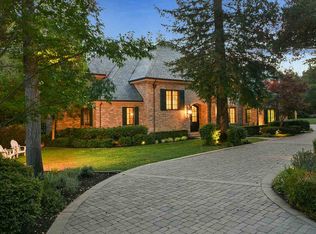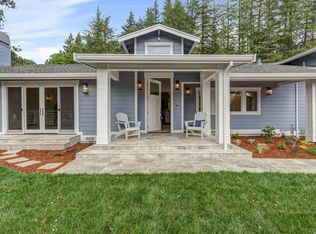Open Sunday. All New Look! Happy Valley elegant country living. Gated estate, stylish home w circular driveway in prime HV area. Designed to perfection with extraordinary attention to detail. Beautifully appointed throughout w large 2-story foyer, wide plank hardwood floors, soaring ceilings, deep base and crown moldings, walls of French doors, lovely true divided light windows, three fireplaces. Grand sized living and dining rms, gourmet kitchen, luxurious master retreat. Enchanting grounds with breathtaking gardens with roses and perennials, mature trees and hedges, patios, pool. Bedroom that has been converted from 2 bedrooms into 1 large room with built-ins can be converted back to 4th and 5th bedrooms. Close to town, top rated schools, BART, and commute in 2 directions.
This property is off market, which means it's not currently listed for sale or rent on Zillow. This may be different from what's available on other websites or public sources.


