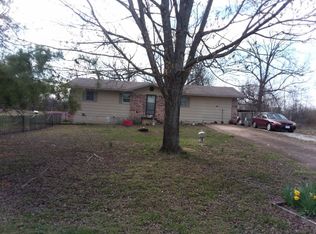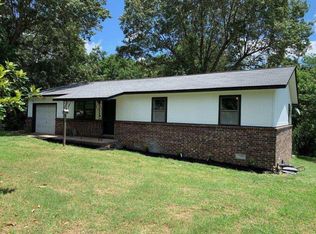Sold for $139,000
$139,000
4030 Valley Rd, Harrison, AR 72601
3beds
1,154sqft
Single Family Residence
Built in ----
0.57 Acres Lot
$162,300 Zestimate®
$120/sqft
$1,323 Estimated rent
Home value
$162,300
$148,000 - $177,000
$1,323/mo
Zestimate® history
Loading...
Owner options
Explore your selling options
What's special
3BR/1BA home in a GREAT location in the Valley Springs School District! Check out this 1154 sq. ft. home that boasts a trendy kitchen/dining space with beautiful Butcher Block countertops, updated appliances & flooring! Large Living Room area with accented wall and new carpet! Wood deck/patio overlooks a HUGE backyard area that is fully fenced and perfect for the kids, pets, pool, etc! Large lean-to in the back corner of the yard is great for storage! All of this is just a short drive from Valley Springs School District!
Zillow last checked: 8 hours ago
Listing updated: September 19, 2024 at 07:39am
Listed by:
Travis Arnold 870-743-5555,
Weichert, REALTORS-Market Edge,
Carolyn Arnold 870-743-5555,
Weichert, REALTORS-Market Edge
Bought with:
Randy Moore, PB00057106
Harp & Associates Real Estate
Source: ArkansasOne MLS,MLS#: H149259 Originating MLS: Harrison District Board Of REALTORS
Originating MLS: Harrison District Board Of REALTORS
Facts & features
Interior
Bedrooms & bathrooms
- Bedrooms: 3
- Bathrooms: 1
- Full bathrooms: 1
Heating
- Central, Heat Pump
Cooling
- Heat Pump
Appliances
- Included: Dishwasher, Electric Range, Electric Water Heater, Microwave
Features
- Ceiling Fan(s), Pantry
- Basement: Crawl Space
Interior area
- Total structure area: 1,154
- Total interior livable area: 1,154 sqft
Property
Parking
- Parking features: Attached Carport, Asphalt
- Has carport: Yes
Features
- Levels: One
- Stories: 1
- Patio & porch: Deck, Patio
- Fencing: Chain Link
Lot
- Size: 0.57 Acres
- Features: Wooded
Details
- Parcel number: 16800010000
- Zoning: R1
Construction
Type & style
- Home type: SingleFamily
- Architectural style: Ranch
- Property subtype: Single Family Residence
Materials
- Brick, Masonite
- Foundation: Block, Crawlspace
- Roof: Asphalt,Shingle
Utilities & green energy
- Sewer: Septic Tank
- Utilities for property: Septic Available
Community & neighborhood
Security
- Security features: Smoke Detector(s)
Location
- Region: Harrison
Price history
| Date | Event | Price |
|---|---|---|
| 7/12/2024 | Sold | $139,000+0.7%$120/sqft |
Source: | ||
| 7/6/2024 | Pending sale | $138,000$120/sqft |
Source: | ||
| 7/2/2024 | Listed for sale | $138,000+84%$120/sqft |
Source: | ||
| 9/25/2006 | Sold | $75,000$65/sqft |
Source: Public Record Report a problem | ||
Public tax history
| Year | Property taxes | Tax assessment |
|---|---|---|
| 2024 | $376 -3.9% | $18,570 +3.1% |
| 2023 | $391 -3.6% | $18,020 +4.5% |
| 2022 | $406 +9.5% | $17,240 +4.7% |
Find assessor info on the county website
Neighborhood: 72601
Nearby schools
GreatSchools rating
- 9/10Valley Springs Elementary SchoolGrades: PK-4Distance: 0.9 mi
- 9/10Valley Springs Middle SchoolGrades: 5-8Distance: 0.9 mi
- 7/10Valley Springs High SchoolGrades: 9-12Distance: 0.9 mi
Schools provided by the listing agent
- District: Valley Springs
Source: ArkansasOne MLS. This data may not be complete. We recommend contacting the local school district to confirm school assignments for this home.
Get pre-qualified for a loan
At Zillow Home Loans, we can pre-qualify you in as little as 5 minutes with no impact to your credit score.An equal housing lender. NMLS #10287.

