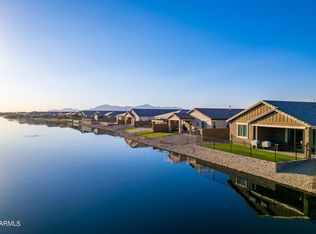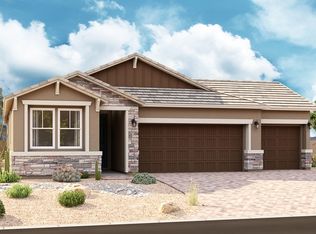** $500 Credit Towards Move in Costs ** Available Now! $500 Credit Towards Move in Costs!! Lake View Welcome to this beautifully maintained 1,919 SQ FT single-story home in the desirable Rancho El Dorado Phase III community. Featuring 4 spacious bedroomsincluding two with walk-in closets, 2.5 bathrooms, this home boasts a thoughtful open floor plan with soaring 10-foot ceilings and modern recessed can lighting. The charming kitchen is fully equipped with new GE stainless steel appliances: dishwasher, microwave, range oven, plus an energy-efficient Samsung smart refrigerator, washer, and dryer. Enjoy upgraded modern tile flooring throughout and stylish two-tone wall paint. Entertain effortlessly with a four-panel sliding door that opens from the living area to a covered patio, offering expansive, unobstructed lake views on this large 7,800 SQ FT lot with no front neighbors and a lush green lawnperfect for walking dogs. Additional features include a walk-in closet in the primary suite, a soft water loop system throughout the home, a 5-stage purified under-sink drinking water system with dedicated faucet, and smart home technology including a smart garage door opener and Google doorbell with camera. Elegant lighting fixtures add charm with a stunning chandelier in the living area, hanging eye drop pendant lights over the kitchen counter, and chandelier ceiling lights in the dining room. The 3-car garage completes this exceptional offering in a great Maricopa location close to schools, parks, dining, and entertainment. Pet Policy: Dogs and Cats Allowed APPLICATION: $65 Application Fee Per Applicant 18 years or older (Nonrefundable). Please allow 24 to 72 business hours to process the Application once all required documents are submitted by all applicants. Move-in dates beyond 21 days from the Application Approval will require special approval. LEASE LENGTH: 12-month Minimum (Longer Lease Term may be negotiable) INITIAL MOVE-IN COSTS: Upon application approval, a nonrefundable Holding Retainer will be required to secure the property and will be applied towards the move-in costs. The Holding Retainer amount is determined by the type of Security Deposit option you choose. Applicants can choose between a traditional Security Deposit which may be 1.25 times the monthly rent but not greater than 1.5 times the monthly rent (75% refundable) or a Security Deposit Alternative program (only available on long-term leases of 12 months or more). A $250 one-time lease preparation fee as well as the first month's rent is due prior to move-in. If the Applicant has a Pet, $150 Non-Refundable Pet Fee per pet. RECURRING MONTHLY COSTS: There is a 3.3% Administration Fee. If the Applicant has a Pet, a $50 Pet Rent Per Pet (Does Not Apply to Assistive Animals). All On Q Property Management Residents are enrolled in the Resident Benefits Package for $39 or $49 with pets, which includes liability insurance, credit building to help boost the resident's credit score with timely rent payments, move-in concierge service making utility connection and home service setup a breeze during your move-in, Renter to Buyer program, and much more! *Other terms and conditions may apply. The list price is the base rent and recurring monthly costs may apply. All information including advertised rent and other charges are deemed reliable but not guaranteed and is subject to change. ATTENTION: This property has an approved applicant pending receipt of their holding deposit. We are actively accepting backup applications, as the property will remain available to qualified applicants until the holding deposit is secured. By submitting your information on this page you consent to being contacted by the Property Manager and RentEngine via SMS, phone, or email.
This property is off market, which means it's not currently listed for sale or rent on Zillow. This may be different from what's available on other websites or public sources.

