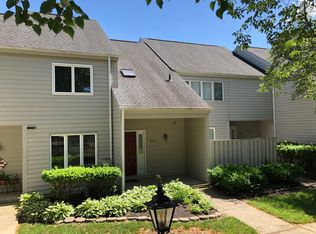Sold for $1,375,000
$1,375,000
4031 Cooper Rd, Cincinnati, OH 45241
6beds
5,339sqft
Single Family Residence
Built in 2018
1.32 Acres Lot
$1,431,900 Zestimate®
$258/sqft
$6,429 Estimated rent
Home value
$1,431,900
$1.33M - $1.53M
$6,429/mo
Zestimate® history
Loading...
Owner options
Explore your selling options
What's special
A true multigenerational home! Probably the best-designed home that I have seen w/all of the necessary features. Featuring a LL suite w/a separate entrance, ADA compliant, elevator, full kitchen,2 LL bedrooms, w/an art/exercise room, storage, living area, workshop space, 2 ADA compliant baths & walkout to an amazing backyard. The front entrance features a covered porch w/2 separate entrances. Upon entering the large grand front door, you're struck by the warmth of the French country motif, exposed brick & stone, multiple fireplaces. A kitchen that you can cook for two or entertain dozens w/a oversized island, & open hearth room, all spilling into the great room w/exposed beams & mantle. Sliding double doors open to a screened porch & sun deck overlooking the patio & backyard entertainment area. A primary 1st floor suite, spa-like bathroom & walk-in/dressing closet that flows into the study. Walk to golf, Summit Park or the BA Rec, an ideal location! Minutes to anywhere!
Zillow last checked: 8 hours ago
Listing updated: February 14, 2025 at 07:23am
Listed by:
Timothy Dirr 513-201-5678,
RE/MAX Preferred Group 513-533-4111
Bought with:
Gregory C Braun, 0000354961
Comey & Shepherd
Source: Cincy MLS,MLS#: 1813588 Originating MLS: Cincinnati Area Multiple Listing Service
Originating MLS: Cincinnati Area Multiple Listing Service

Facts & features
Interior
Bedrooms & bathrooms
- Bedrooms: 6
- Bathrooms: 6
- Full bathrooms: 4
- 1/2 bathrooms: 2
Primary bedroom
- Features: Bath Adjoins, Walk-In Closet(s), Dressing Area, Sitting Room, Wood Floor
- Level: First
- Area: 224
- Dimensions: 16 x 14
Bedroom 2
- Level: Second
- Area: 330
- Dimensions: 22 x 15
Bedroom 3
- Level: Second
- Area: 180
- Dimensions: 15 x 12
Bedroom 4
- Level: Second
- Area: 143
- Dimensions: 13 x 11
Bedroom 5
- Level: Lower
- Area: 154
- Dimensions: 14 x 11
Primary bathroom
- Features: Shower, Tub, Heated Floors, Marb/Gran/Slate
Bathroom 1
- Features: Full
- Level: First
Bathroom 2
- Features: Partial
- Level: First
Bathroom 3
- Features: Full
- Level: Second
Bathroom 4
- Features: Full
- Level: Lower
Dining room
- Features: Fireplace, Wood Floor
- Level: First
- Area: 165
- Dimensions: 15 x 11
Family room
- Area: 150
- Dimensions: 15 x 10
Great room
- Features: Fireplace
- Level: First
- Area: 300
- Dimensions: 20 x 15
Kitchen
- Area: 255
- Dimensions: 17 x 15
Living room
- Features: Fireplace
- Area: 400
- Dimensions: 20 x 20
Office
- Level: First
- Area: 210
- Dimensions: 15 x 14
Heating
- Forced Air, Gas
Cooling
- Central Air
Appliances
- Included: Dishwasher, Double Oven, Dryer, Oven/Range, Refrigerator, Washer, Water Softener, Propane Water Heater
Features
- High Ceilings, Beamed Ceilings, Crown Molding, Other, Ceiling Fan(s), Recessed Lighting
- Doors: French Doors, Multi Panel Doors
- Windows: Slider, Double Hung, Double Pane Windows, Insulated Windows
- Basement: Full,Finished,Walk-Out Access,Other
- Attic: Storage
- Number of fireplaces: 5
- Fireplace features: Brick, Stone, Gas, Outside, Dining Room, Great Room, Living Room
Interior area
- Total structure area: 5,339
- Total interior livable area: 5,339 sqft
Property
Parking
- Total spaces: 3
- Parking features: Off Street, Driveway, Garage Door Opener
- Attached garage spaces: 3
- Has uncovered spaces: Yes
Features
- Stories: 3
- Patio & porch: Covered Deck/Patio, Deck, Enclosed Porch, Patio, Porch, Tiered Deck
- Exterior features: Balcony, Barbecue, Entertain Ctr, Fireplace, Yard Lights
- Has private pool: Yes
- Pool features: Above Ground
- Has view: Yes
- View description: Golf Course
Lot
- Size: 1.31 Acres
- Dimensions: 100' x 552.42'
- Features: Wooded, 1 to 4.9 Acres
Details
- Parcel number: 6120090006700
- Zoning description: Residential
Construction
Type & style
- Home type: SingleFamily
- Architectural style: Traditional
- Property subtype: Single Family Residence
Materials
- Brick, Stone
- Foundation: Concrete Perimeter
- Roof: Shingle
Condition
- New construction: No
- Year built: 2018
Utilities & green energy
- Electric: 220 Volts
- Gas: Natural
- Sewer: Public Sewer
- Water: Public
Community & neighborhood
Security
- Security features: Security System
Location
- Region: Cincinnati
HOA & financial
HOA
- Has HOA: No
Other
Other facts
- Listing terms: No Special Financing,Cash
Price history
| Date | Event | Price |
|---|---|---|
| 2/14/2025 | Sold | $1,375,000-5.2%$258/sqft |
Source: | ||
| 1/6/2025 | Pending sale | $1,449,995$272/sqft |
Source: | ||
| 10/25/2024 | Price change | $1,449,995-3.3%$272/sqft |
Source: | ||
| 8/9/2024 | Listed for sale | $1,500,000+689.5%$281/sqft |
Source: | ||
| 10/18/2016 | Sold | $190,000-13.6%$36/sqft |
Source: | ||
Public tax history
| Year | Property taxes | Tax assessment |
|---|---|---|
| 2024 | $21,146 +1.3% | $475,052 |
| 2023 | $20,877 -11.8% | $475,052 +5.8% |
| 2022 | $23,675 +1.8% | $448,956 |
Find assessor info on the county website
Neighborhood: 45241
Nearby schools
GreatSchools rating
- 7/10Blue Ash Elementary SchoolGrades: PK-4Distance: 0.4 mi
- 7/10Sycamore Junior High SchoolGrades: 6-8Distance: 1.8 mi
- 9/10Sycamore High SchoolGrades: 8-12Distance: 3.1 mi
Get a cash offer in 3 minutes
Find out how much your home could sell for in as little as 3 minutes with a no-obligation cash offer.
Estimated market value$1,431,900
Get a cash offer in 3 minutes
Find out how much your home could sell for in as little as 3 minutes with a no-obligation cash offer.
Estimated market value
$1,431,900
