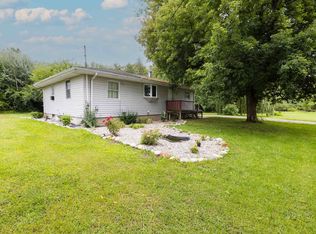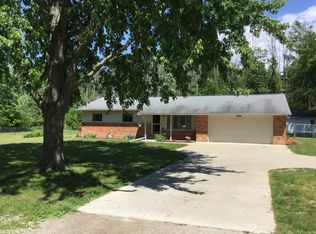Sold for $645,000
$645,000
4031 Flajole Rd, Midland, MI 48642
4beds
3,345sqft
Single Family Residence
Built in 1994
3.08 Acres Lot
$659,300 Zestimate®
$193/sqft
$2,336 Estimated rent
Home value
$659,300
Estimated sales range
Not available
$2,336/mo
Zestimate® history
Loading...
Owner options
Explore your selling options
What's special
Stunning Modern Living on Over 3 Acres – Just 5 Minutes from Midland Experience the perfect blend of luxury and comfort in this completely renovated 4-bedroom, 3-bathroom home, privately situated on 3+ beautifully landscaped acres—just a short 5-minute drive from all that Midland has to offer. Inside, you'll find upscale finishes throughout, including gorgeous Dekton countertops, hardwood floors, and a spacious layout designed for both everyday living and entertaining. The light-filled family room is ideal for gathering, while the vaulted-ceiling living room features a striking fireplace that adds warmth and character. The private primary suite offers a serene retreat, and the finished lower level provides flexible additional space. Outside, enjoy custom landscaping, a relaxing hot tub area, and plenty of room to roam. A 30x40 detached barn/storage garage and a garden shed offer abundant storage and hobby space. This one-of-a-kind property combines modern elegance with peaceful country living—just minutes from the heart of Midland. Perfect for discerning tastes, you must see this fantastic home.
Zillow last checked: 8 hours ago
Listing updated: July 29, 2025 at 07:33am
Listed by:
Thomas Webb 989-492-0650,
Century 21 Signature Realty
Bought with:
Megan Eichhorn
Century 21 Signature Realty Midland
Source: MiRealSource,MLS#: 50174428 Originating MLS: Saginaw Board of REALTORS
Originating MLS: Saginaw Board of REALTORS
Facts & features
Interior
Bedrooms & bathrooms
- Bedrooms: 4
- Bathrooms: 3
- Full bathrooms: 3
- Main level bathrooms: 2
- Main level bedrooms: 3
Primary bedroom
- Level: First
Bedroom 1
- Features: Carpet
- Level: Main
- Area: 255
- Dimensions: 17 x 15
Bedroom 2
- Features: Carpet
- Level: Main
- Area: 180
- Dimensions: 15 x 12
Bedroom 3
- Features: Carpet
- Level: Main
- Area: 121
- Dimensions: 11 x 11
Bedroom 4
- Features: Carpet
- Level: Lower
- Area: 180
- Dimensions: 15 x 12
Bathroom 1
- Features: Ceramic
- Level: Main
- Area: 132
- Dimensions: 11 x 12
Bathroom 2
- Features: Ceramic
- Level: Main
- Area: 45
- Dimensions: 9 x 5
Bathroom 3
- Features: Ceramic
- Level: Lower
- Area: 100
- Dimensions: 10 x 10
Dining room
- Features: Wood
- Level: Upper
- Area: 126
- Dimensions: 14 x 9
Family room
- Features: Wood
- Level: Main
- Area: 462
- Dimensions: 22 x 21
Great room
- Level: Lower
- Area: 540
- Dimensions: 30 x 18
Kitchen
- Features: Wood
- Level: Main
- Area: 182
- Dimensions: 14 x 13
Living room
- Features: Carpet
- Level: Main
- Area: 500
- Dimensions: 25 x 20
Heating
- Forced Air, Natural Gas
Cooling
- Ceiling Fan(s), Central Air
Appliances
- Included: Dishwasher, Range/Oven, Refrigerator, Gas Water Heater
- Laundry: First Floor Laundry, Laundry Room, Main Level
Features
- High Ceilings, Cathedral/Vaulted Ceiling, Sump Pump, Walk-In Closet(s), Eat-in Kitchen
- Flooring: Ceramic Tile, Hardwood, Carpet, Wood
- Basement: Daylight,Finished,Full,Concrete,Interior Entry,Sump Pump
- Number of fireplaces: 1
- Fireplace features: Family Room, Gas
Interior area
- Total structure area: 4,350
- Total interior livable area: 3,345 sqft
- Finished area above ground: 2,462
- Finished area below ground: 883
Property
Parking
- Total spaces: 3
- Parking features: 3 or More Spaces, Garage, Unassigned, Driveway, Attached, Electric in Garage, Garage Door Opener, Off Street, Direct Access
- Attached garage spaces: 2
Features
- Levels: One
- Stories: 1
- Patio & porch: Patio
- Exterior features: Garden
- Has spa: Yes
- Spa features: Bath
- Has view: Yes
- View description: Rural View
- Waterfront features: None
- Frontage type: Road
- Frontage length: 218
Lot
- Size: 3.08 Acres
- Dimensions: 218 x 415 x 426 x 207 x 208 x 207
- Features: Deep Lot - 150+ Ft., Large Lot - 65+ Ft., Rural, Cleared, Wooded
Details
- Additional structures: Pole Barn
- Parcel number: 14001710014002
- Zoning description: Residential
- Special conditions: Private,Standard
Construction
Type & style
- Home type: SingleFamily
- Architectural style: Ranch
- Property subtype: Single Family Residence
Materials
- Vinyl Siding
- Foundation: Basement, Concrete Perimeter
Condition
- New construction: No
- Year built: 1994
Utilities & green energy
- Electric: Circuit Breakers
- Sewer: Septic Tank
- Water: Public
- Utilities for property: Cable/Internet Avail., Cable Connected, Electricity Connected, Natural Gas Connected, Sewer Not Available, Water Connected
Community & neighborhood
Location
- Region: Midland
- Subdivision: Williams Township
Other
Other facts
- Listing agreement: Exclusive Right To Sell
- Listing terms: Cash,Conventional,VA Loan
- Road surface type: Paved
Price history
| Date | Event | Price |
|---|---|---|
| 7/28/2025 | Sold | $645,000-7.2%$193/sqft |
Source: | ||
| 6/12/2025 | Pending sale | $695,000$208/sqft |
Source: | ||
| 5/10/2025 | Listed for sale | $695,000+161.3%$208/sqft |
Source: | ||
| 3/12/2013 | Sold | $266,000$80/sqft |
Source: | ||
Public tax history
| Year | Property taxes | Tax assessment |
|---|---|---|
| 2024 | $5,856 +88.8% | $215,550 +10.6% |
| 2023 | $3,102 -40.4% | $194,950 +8.8% |
| 2022 | $5,204 +8% | $179,150 +7% |
Find assessor info on the county website
Neighborhood: 48642
Nearby schools
GreatSchools rating
- 7/10Auburn Elementary SchoolGrades: K-5Distance: 4.3 mi
- 6/10Western Middle SchoolGrades: 6-8Distance: 3.7 mi
- 6/10Bay City Western High SchoolGrades: 9-12Distance: 3.7 mi
Schools provided by the listing agent
- District: Bay City School District
Source: MiRealSource. This data may not be complete. We recommend contacting the local school district to confirm school assignments for this home.
Get pre-qualified for a loan
At Zillow Home Loans, we can pre-qualify you in as little as 5 minutes with no impact to your credit score.An equal housing lender. NMLS #10287.

