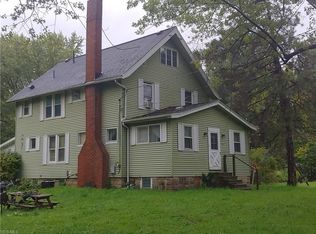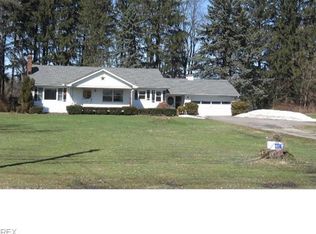Sold for $84,000
$84,000
4031 S Ridge Rd E, Ashtabula, OH 44004
3beds
1,756sqft
Single Family Residence
Built in 1900
10.56 Acres Lot
$104,800 Zestimate®
$48/sqft
$1,636 Estimated rent
Home value
$104,800
Estimated sales range
Not available
$1,636/mo
Zestimate® history
Loading...
Owner options
Explore your selling options
What's special
Welcome to this charming 2-story home, nestled on 10.56 wooded acres, offers a unique opportunity for those looking to create their dream residence. With 1,756 square feet of living space, this home features 4 bedrooms and 1.5 bathrooms, providing ample space for family and guests.
The first floor includes a large living room with a cozy wood-burning fireplace, perfect for relaxing evenings. The spacious kitchen awaits your personal touch, and an enclosed back porch offers a serene view of the expansive wooded property. One bedroom and a half bath on the first floor provide convenient living options, while the remaining three bedrooms and a full bathroom are located on the second floor. The full unfinished basement allows for plenty of storage space. This home offers city water and septic.
Located in the Buckeye area, this property offers the perfect blend of country living with the convenience of nearby amenities. Enjoy easy access to major routes including US RT 90, US RT 11, and US RT 20, all within 5 miles, making commuting a breeze. Additionally, the beautiful Lake Erie shoreline is just 8 miles North, providing endless opportunities for outdoor activities like fishing, boating, sunny beaches and relaxation. This home is ready for your creative vision and personal touch. Don’t miss out on this fantastic opportunity to customize your piece of tranquility in Ashtabula, Ohio.
Zillow last checked: 8 hours ago
Listing updated: August 15, 2024 at 02:52pm
Listing Provided by:
Janis Dorsten 440-998-0488jdorsten@yahoo.com,
Gillespie Realty, LLC
Bought with:
Jeffrey J Gillespie, 343617
Gillespie Realty, LLC
Source: MLS Now,MLS#: 5055360 Originating MLS: Ashtabula County REALTORS
Originating MLS: Ashtabula County REALTORS
Facts & features
Interior
Bedrooms & bathrooms
- Bedrooms: 3
- Bathrooms: 2
- Full bathrooms: 1
- 1/2 bathrooms: 1
- Main level bathrooms: 1
- Main level bedrooms: 1
Bedroom
- Level: First
Bedroom
- Level: Second
Bedroom
- Level: Second
Bedroom
- Level: Second
Dining room
- Level: First
Eat in kitchen
- Level: First
Living room
- Level: First
Sunroom
- Level: First
Heating
- Fireplace(s), Heat Pump
Cooling
- None
Features
- Eat-in Kitchen, See Remarks
- Basement: Full,Unfinished
- Number of fireplaces: 1
- Fireplace features: Living Room, Wood Burning, Gas
Interior area
- Total structure area: 1,756
- Total interior livable area: 1,756 sqft
- Finished area above ground: 1,756
Property
Parking
- Parking features: Driveway
Features
- Levels: Two
- Stories: 2
- Patio & porch: Enclosed, Patio, Porch
Lot
- Size: 10.56 Acres
- Features: Back Yard, Wooded
Details
- Parcel number: 030080003700
- Special conditions: Real Estate Owned
Construction
Type & style
- Home type: SingleFamily
- Architectural style: Colonial
- Property subtype: Single Family Residence
Materials
- Frame
- Roof: Asphalt,Fiberglass
Condition
- Fixer
- Year built: 1900
Utilities & green energy
- Sewer: Septic Tank
- Water: Public
Community & neighborhood
Location
- Region: Ashtabula
- Subdivision: Connecticut Western Reserve
Price history
| Date | Event | Price |
|---|---|---|
| 8/15/2024 | Sold | $84,000$48/sqft |
Source: | ||
Public tax history
Tax history is unavailable.
Neighborhood: Edgewood
Nearby schools
GreatSchools rating
- 5/10Ridgeview Elementary SchoolGrades: K-5Distance: 1.3 mi
- 5/10Wallace H Braden Junior High SchoolGrades: 6-8Distance: 1.7 mi
- 5/10Edgewood High SchoolGrades: 9-12Distance: 1 mi
Schools provided by the listing agent
- District: Buckeye LSD Ashtabula - 402
Source: MLS Now. This data may not be complete. We recommend contacting the local school district to confirm school assignments for this home.
Get a cash offer in 3 minutes
Find out how much your home could sell for in as little as 3 minutes with a no-obligation cash offer.
Estimated market value$104,800
Get a cash offer in 3 minutes
Find out how much your home could sell for in as little as 3 minutes with a no-obligation cash offer.
Estimated market value
$104,800

