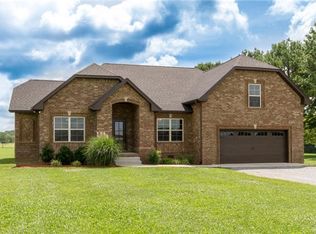Closed
$860,000
4031 Wilks Rd, Springfield, TN 37172
4beds
2,935sqft
Single Family Residence, Residential
Built in 2018
2.18 Acres Lot
$-- Zestimate®
$293/sqft
$1,232 Estimated rent
Home value
Not available
Estimated sales range
Not available
$1,232/mo
Zestimate® history
Loading...
Owner options
Explore your selling options
What's special
Custom Built - One Owner - Convenient Living with Country Feel - Brick/Stone Combination with Open Floor Plan - Hardwoods and Tile - In Ground Heated Pool with Slide and Lounge Deck - Beautiful Landscape - Covered Front and Rear Porches - Great Entertainment Setup - Firepit with Natural Gas Line - Tankless Water Heater - Storm Shelter Inside Home - So Much Room and Future Expansion Option with Detached Garage/Pool House and Space Upstairs could be finished as apartment, in law suite, rental income, etc. Pool House already has finished half bath!
Zillow last checked: 8 hours ago
Listing updated: September 09, 2025 at 01:59pm
Listing Provided by:
Jodie Reynolds 615-533-5634,
Legacy Signature Properties, LLC
Bought with:
Jackie D Adams, 265589
RE/MAX 1ST Choice
Source: RealTracs MLS as distributed by MLS GRID,MLS#: 2970387
Facts & features
Interior
Bedrooms & bathrooms
- Bedrooms: 4
- Bathrooms: 3
- Full bathrooms: 3
- Main level bedrooms: 3
Heating
- Central, Natural Gas
Cooling
- Central Air, Electric
Appliances
- Included: Built-In Electric Oven, Cooktop, Dishwasher, Stainless Steel Appliance(s)
- Laundry: Electric Dryer Hookup, Washer Hookup
Features
- Built-in Features, Ceiling Fan(s), Entrance Foyer, Extra Closets, High Ceilings, Open Floorplan, Walk-In Closet(s), High Speed Internet
- Flooring: Carpet, Wood, Tile
- Basement: Crawl Space
- Number of fireplaces: 1
- Fireplace features: Gas, Great Room
Interior area
- Total structure area: 2,935
- Total interior livable area: 2,935 sqft
- Finished area above ground: 2,935
Property
Parking
- Total spaces: 5
- Parking features: Garage Faces Rear, Concrete, Gravel
- Attached garage spaces: 5
Features
- Levels: Two
- Stories: 2
- Patio & porch: Porch, Covered
- Has private pool: Yes
- Pool features: In Ground
- Fencing: Back Yard
Lot
- Size: 2.18 Acres
- Features: Level
- Topography: Level
Details
- Additional structures: Storage
- Parcel number: 080 04102 000
- Special conditions: Standard
Construction
Type & style
- Home type: SingleFamily
- Property subtype: Single Family Residence, Residential
Materials
- Brick, Stone
Condition
- New construction: No
- Year built: 2018
Utilities & green energy
- Sewer: Septic Tank
- Water: Public
- Utilities for property: Electricity Available, Natural Gas Available, Water Available
Community & neighborhood
Location
- Region: Springfield
- Subdivision: Double Lot
Price history
| Date | Event | Price |
|---|---|---|
| 9/8/2025 | Sold | $860,000-4.3%$293/sqft |
Source: | ||
| 8/25/2025 | Pending sale | $899,000$306/sqft |
Source: | ||
| 8/9/2025 | Listed for sale | $899,000$306/sqft |
Source: | ||
Public tax history
| Year | Property taxes | Tax assessment |
|---|---|---|
| 2016 | $173 +16% | $5,025 |
| 2015 | $149 | $5,025 |
| 2014 | $149 | $5,025 |
Find assessor info on the county website
Neighborhood: 37172
Nearby schools
GreatSchools rating
- 5/10Krisle Elementary SchoolGrades: PK-5Distance: 2.4 mi
- 8/10Innovation Academy of Robertson CountyGrades: 6-10Distance: 1.8 mi
- 3/10Springfield High SchoolGrades: 9-12Distance: 0.5 mi
Schools provided by the listing agent
- Elementary: Krisle Elementary
- Middle: Coopertown Middle School
- High: Springfield High School
Source: RealTracs MLS as distributed by MLS GRID. This data may not be complete. We recommend contacting the local school district to confirm school assignments for this home.
Get pre-qualified for a loan
At Zillow Home Loans, we can pre-qualify you in as little as 5 minutes with no impact to your credit score.An equal housing lender. NMLS #10287.
