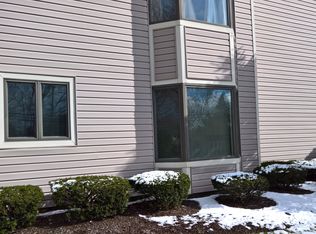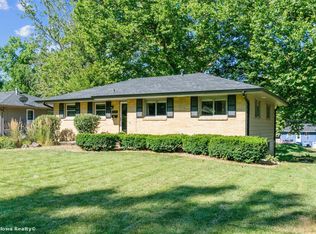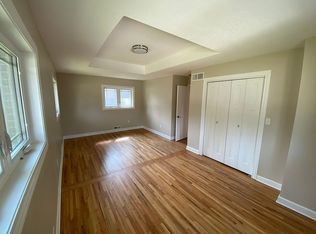Sold for $286,000
$286,000
4032 42nd St, Des Moines, IA 50310
3beds
1,232sqft
Single Family Residence
Built in 1956
0.27 Acres Lot
$285,300 Zestimate®
$232/sqft
$1,830 Estimated rent
Home value
$285,300
$265,000 - $308,000
$1,830/mo
Zestimate® history
Loading...
Owner options
Explore your selling options
What's special
Updates 2021-now: Electrical panel and wiring to the Home, Roof, Fence, Dishwasher, Carpet, Back door, soffit aluminum, facia aluminum, 5'' gutters with oversized downspouts, basement windows, exterior paint (including residing and painted shed), interior paint, basement entertainment space, cedar shutters, a couple windows, foundation tuck-pointed, kitchen fridge, and more. ALL APPLIANCES STAY.
Zillow last checked: 8 hours ago
Listing updated: July 30, 2024 at 06:04am
Listed by:
Anthony Lyne (515)689-8014,
RE/MAX Concepts
Bought with:
Dina Kajtazovic
RE/MAX Concepts
Source: DMMLS,MLS#: 696585 Originating MLS: Des Moines Area Association of REALTORS
Originating MLS: Des Moines Area Association of REALTORS
Facts & features
Interior
Bedrooms & bathrooms
- Bedrooms: 3
- Bathrooms: 2
- Full bathrooms: 1
- 1/2 bathrooms: 1
- Main level bedrooms: 3
Heating
- Forced Air, Gas, Natural Gas
Cooling
- Central Air
Appliances
- Included: Built-In Oven, Cooktop, Dryer, Dishwasher, Microwave, Refrigerator, Washer
Features
- Separate/Formal Dining Room, See Remarks, Cable TV
- Flooring: Carpet, Hardwood, Tile
- Basement: Finished
Interior area
- Total structure area: 1,232
- Total interior livable area: 1,232 sqft
- Finished area below ground: 500
Property
Parking
- Total spaces: 2
- Parking features: Attached, Garage, Two Car Garage
- Attached garage spaces: 2
Accessibility
- Accessibility features: See Remarks
Features
- Patio & porch: Deck, Open, Patio
- Exterior features: Deck, Fully Fenced, Patio
- Fencing: Chain Link,Full
Lot
- Size: 0.27 Acres
- Dimensions: 70 x 165
- Features: Rectangular Lot
Details
- Parcel number: 10005290000000
- Zoning: N3A
Construction
Type & style
- Home type: SingleFamily
- Architectural style: Ranch
- Property subtype: Single Family Residence
Materials
- Brick, Wood Siding
- Foundation: Block
- Roof: Asphalt,Shingle
Condition
- Year built: 1956
Utilities & green energy
- Sewer: Public Sewer
- Water: Public
Community & neighborhood
Security
- Security features: Smoke Detector(s)
Location
- Region: Des Moines
Other
Other facts
- Listing terms: Cash,Conventional,FHA,VA Loan
- Road surface type: Concrete
Price history
| Date | Event | Price |
|---|---|---|
| 7/26/2024 | Sold | $286,000-1.3%$232/sqft |
Source: | ||
| 6/7/2024 | Pending sale | $289,900$235/sqft |
Source: | ||
| 6/4/2024 | Listed for sale | $289,900+12.6%$235/sqft |
Source: | ||
| 5/22/2023 | Sold | $257,500$209/sqft |
Source: | ||
| 4/3/2023 | Pending sale | $257,500$209/sqft |
Source: | ||
Public tax history
| Year | Property taxes | Tax assessment |
|---|---|---|
| 2024 | $4,326 -4.8% | $230,400 |
| 2023 | $4,544 +5.7% | $230,400 +19.5% |
| 2022 | $4,300 +2% | $192,800 |
Find assessor info on the county website
Neighborhood: Lower Beaver
Nearby schools
GreatSchools rating
- 4/10Samuelson Elementary SchoolGrades: K-5Distance: 0.5 mi
- 3/10Meredith Middle SchoolGrades: 6-8Distance: 0.5 mi
- 2/10Hoover High SchoolGrades: 9-12Distance: 0.4 mi
Schools provided by the listing agent
- District: Des Moines Independent
Source: DMMLS. This data may not be complete. We recommend contacting the local school district to confirm school assignments for this home.

Get pre-qualified for a loan
At Zillow Home Loans, we can pre-qualify you in as little as 5 minutes with no impact to your credit score.An equal housing lender. NMLS #10287.


