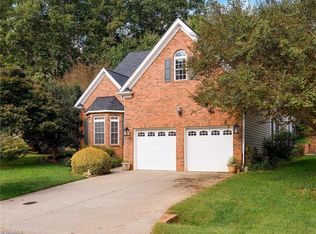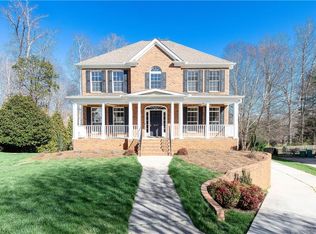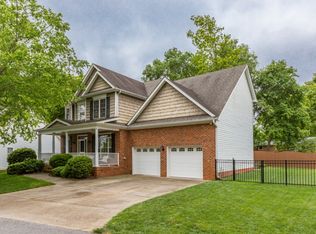Sold for $369,000
$369,000
4032 Clinard Rd, Clemmons, NC 27012
3beds
1,681sqft
Stick/Site Built, Residential, Single Family Residence
Built in 2001
0.21 Acres Lot
$367,700 Zestimate®
$--/sqft
$1,918 Estimated rent
Home value
$367,700
$338,000 - $397,000
$1,918/mo
Zestimate® history
Loading...
Owner options
Explore your selling options
What's special
Welcome to Clinard Village in Clemmons. This one story home boasts 11' ceilings in the entryway, great room, and bedroom #3. The remaining ceilings are 9' making the home feel quite spacious with the open concept of the great room, dining room, and kitchen. A 20.6 x 13.8 screened porch extends from the great room providing additional living. Plantation shutters located in the kitchen, dining room, and primary bedroom. Primary bath offers oversized shower, separate garden tub, separate water closet, double sinks, and spacious closet. New 2023 roof and ramp in the garage. Refrigerator, Washer, Dryer, and garage shelving remain. Conveniently located near hospitals and shopping. Schedule your appointment today!
Zillow last checked: 8 hours ago
Listing updated: October 29, 2025 at 10:18am
Listed by:
Leslie Clayton 336-655-8223,
Keller Williams Realty
Bought with:
Rhonda Hobbs, 279323
Mays Realty
Source: Triad MLS,MLS#: 1190817 Originating MLS: Winston-Salem
Originating MLS: Winston-Salem
Facts & features
Interior
Bedrooms & bathrooms
- Bedrooms: 3
- Bathrooms: 2
- Full bathrooms: 2
- Main level bathrooms: 2
Primary bedroom
- Level: Main
- Dimensions: 13.92 x 13.83
Bedroom 2
- Level: Main
- Dimensions: 10.92 x 11.25
Bedroom 3
- Level: Main
- Dimensions: 11.58 x 11.42
Dining room
- Level: Main
- Dimensions: 10.67 x 11.58
Entry
- Level: Main
- Dimensions: 8.25 x 7.67
Great room
- Level: Main
- Dimensions: 19 x 19.92
Kitchen
- Level: Main
- Dimensions: 11.17 x 11.58
Laundry
- Level: Main
- Dimensions: 5.92 x 5.92
Heating
- Forced Air, Electric, Natural Gas
Cooling
- Heat Pump
Appliances
- Included: Microwave, Dishwasher, Free-Standing Range, Gas Water Heater
Features
- Great Room, Ceiling Fan(s), Dead Bolt(s), Soaking Tub, Separate Shower
- Flooring: Carpet, Laminate, Vinyl, Wood
- Basement: Crawl Space
- Attic: Pull Down Stairs
- Number of fireplaces: 1
- Fireplace features: Gas Log, Great Room
Interior area
- Total structure area: 1,681
- Total interior livable area: 1,681 sqft
- Finished area above ground: 1,681
Property
Parking
- Total spaces: 2
- Parking features: Driveway, Garage, Attached
- Attached garage spaces: 2
- Has uncovered spaces: Yes
Accessibility
- Accessibility features: No Interior Steps, Accessible Approach with Ramp
Features
- Levels: One
- Stories: 1
- Patio & porch: Porch
- Pool features: None
- Fencing: Fenced
Lot
- Size: 0.21 Acres
- Dimensions: 52 x 96 x 67 x 40 x 138
- Features: Cul-De-Sac
Details
- Parcel number: 5882742761
- Zoning: RS9
- Special conditions: Owner Sale
Construction
Type & style
- Home type: SingleFamily
- Property subtype: Stick/Site Built, Residential, Single Family Residence
Materials
- Brick, Vinyl Siding
Condition
- Year built: 2001
Utilities & green energy
- Sewer: Public Sewer
- Water: Public
Community & neighborhood
Location
- Region: Clemmons
- Subdivision: Clinard Village
Other
Other facts
- Listing agreement: Exclusive Right To Sell
- Listing terms: Cash,Conventional,FHA,VA Loan
Price history
| Date | Event | Price |
|---|---|---|
| 10/29/2025 | Sold | $369,000 |
Source: | ||
| 9/26/2025 | Pending sale | $369,000 |
Source: | ||
| 9/11/2025 | Listed for sale | $369,000 |
Source: | ||
| 8/29/2025 | Listing removed | $369,000 |
Source: | ||
| 8/24/2025 | Pending sale | $369,000 |
Source: | ||
Public tax history
| Year | Property taxes | Tax assessment |
|---|---|---|
| 2025 | $2,943 +28.1% | $369,000 +55.6% |
| 2024 | $2,298 +2.1% | $237,200 |
| 2023 | $2,250 | $237,200 |
Find assessor info on the county website
Neighborhood: 27012
Nearby schools
GreatSchools rating
- 8/10Clemmons ElementaryGrades: PK-5Distance: 1.6 mi
- 4/10Clemmons MiddleGrades: 6-8Distance: 3.5 mi
- 8/10West Forsyth HighGrades: 9-12Distance: 3.8 mi
Get a cash offer in 3 minutes
Find out how much your home could sell for in as little as 3 minutes with a no-obligation cash offer.
Estimated market value$367,700
Get a cash offer in 3 minutes
Find out how much your home could sell for in as little as 3 minutes with a no-obligation cash offer.
Estimated market value
$367,700


