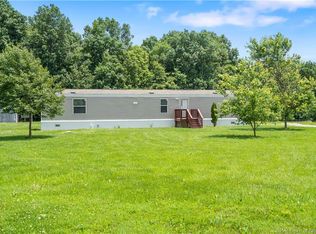Sold for $179,900
$179,900
4032 E Curby Road, English, IN 47118
2beds
2,256sqft
Single Family Residence
Built in 1960
15 Acres Lot
$234,500 Zestimate®
$80/sqft
$1,270 Estimated rent
Home value
$234,500
$209,000 - $263,000
$1,270/mo
Zestimate® history
Loading...
Owner options
Explore your selling options
What's special
14.998 ACRES! APPROX 13 ACRES FENCED FOR HORSES! POND! APPROX 2200 SQ FT FARMHOUSE THAT HAS SO MUCH POTENTIAL! This home has covered front porch to sit and enjoy your KOI pond, COVERED back porch to enjoy looking at your acreage, pond, chicken house, 2 car detached garage and barn. BEAUTIFUL SETTING!!! When you walk into this home, it has a 12x12 foyer, to the left is a spacious 23x14 living room with beautiful hardwood floors, natural lighting. There is a 12x20 dining room that opens out to your covered back porch. There are 2 additional rooms that could make office or another bedroom. Large spacious updated bathroom for your convenience is the laundry room. Lovely master bedroom with hardwood floors. There is a loft upstairs that could be finished for more living area. Seller is selling AS IS, but welcomes inspections. IMMEDIATE POSSESSION! Seller says many beautiful flowers to enjoy and possible timber that could be cut.
Zillow last checked: 8 hours ago
Listing updated: March 27, 2023 at 11:36am
Listed by:
Barbara Shaw,
RE/MAX Advantage
Bought with:
Becky Higgins, RB14039060
RE/MAX Advantage
Alex Kingsley, RB20002072
RE/MAX Advantage
Source: SIRA,MLS#: 202306154 Originating MLS: Southern Indiana REALTORS Association
Originating MLS: Southern Indiana REALTORS Association
Facts & features
Interior
Bedrooms & bathrooms
- Bedrooms: 2
- Bathrooms: 1
- Full bathrooms: 1
Bedroom
- Description: No closet,Flooring: Carpet
- Level: First
- Dimensions: 12 x 11
Primary bathroom
- Description: Hardwood floors,Flooring: Wood
- Level: First
- Dimensions: 16 x 12
Dining room
- Description: Flooring: Laminate
- Level: First
- Dimensions: 20 x 12
Kitchen
- Description: Flooring: Laminate
- Level: First
- Dimensions: 12 x 11
Living room
- Description: Hardwood floors, Natural lighting,Flooring: Wood
- Level: First
- Dimensions: 14 x 23
Other
- Description: Foyer with hardwood floors,Flooring: Wood
- Level: First
- Dimensions: 12 x 12
Other
- Description: Pantry previously closet,Flooring: Laminate
- Level: First
- Dimensions: 12 x 9
Other
- Description: Sitting area,Flooring: Vinyl
- Level: First
- Dimensions: 10 x 9
Other
- Description: Sunroom with concrete floors and lots of windows,Flooring: Other
- Level: First
- Dimensions: 7 x 17
Heating
- Heat Pump
Cooling
- Central Air
Appliances
- Included: Dryer, Microwave, Oven, Range, Refrigerator, Washer
- Laundry: Main Level, Other
Features
- Attic, Ceiling Fan(s), Separate/Formal Dining Room, Entrance Foyer, Home Office, Main Level Primary, Pantry, Split Bedrooms, Utility Room
- Basement: Exterior Entry,Unfinished
- Has fireplace: No
- Fireplace features: Wood Burning Stove
Interior area
- Total structure area: 2,256
- Total interior livable area: 2,256 sqft
- Finished area above ground: 2,256
- Finished area below ground: 0
Property
Parking
- Total spaces: 2
- Parking features: Detached, Garage
- Garage spaces: 2
Features
- Levels: One and One Half
- Stories: 1
- Patio & porch: Covered, Enclosed, Porch
- Exterior features: Porch
- Has view: Yes
- View description: Scenic
Lot
- Size: 15.00 Acres
- Features: Garden, Wooded
Details
- Additional structures: Barn(s), Garage(s), Shed(s)
- Parcel number: 131103403001000003
- Zoning: Agriculture
- Zoning description: Agriculture
- Horse amenities: Barn
Construction
Type & style
- Home type: SingleFamily
- Architectural style: One and One Half Story
- Property subtype: Single Family Residence
Materials
- Frame, Vinyl Siding
- Foundation: Block, Poured
- Roof: Metal
Condition
- Resale
- New construction: No
- Year built: 1960
Utilities & green energy
- Sewer: Septic Tank
- Water: Connected, Public
Community & neighborhood
Location
- Region: English
Other
Other facts
- Listing terms: Cash,Conventional
- Road surface type: Paved
Price history
| Date | Event | Price |
|---|---|---|
| 3/24/2023 | Sold | $179,900$80/sqft |
Source: | ||
| 3/4/2023 | Pending sale | $179,900$80/sqft |
Source: | ||
| 3/1/2023 | Listed for sale | $179,900$80/sqft |
Source: | ||
Public tax history
| Year | Property taxes | Tax assessment |
|---|---|---|
| 2024 | $1,873 +19.6% | $157,700 +0.8% |
| 2023 | $1,566 +9.9% | $156,400 +20.1% |
| 2022 | $1,424 -1.2% | $130,200 +10.7% |
Find assessor info on the county website
Neighborhood: 47118
Nearby schools
GreatSchools rating
- 6/10Leavenworth Elementary SchoolGrades: PK-5Distance: 6.2 mi
- NACrawford County Virtual AcademyGrades: 6-12Distance: 3.5 mi
- 5/10Crawford County Jr-Sr High SchoolGrades: 9-12Distance: 3.5 mi

Get pre-qualified for a loan
At Zillow Home Loans, we can pre-qualify you in as little as 5 minutes with no impact to your credit score.An equal housing lender. NMLS #10287.
