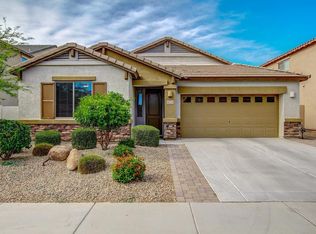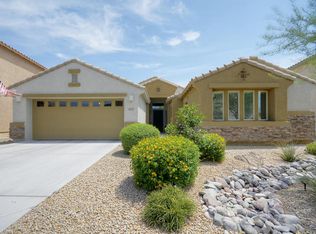Sold for $837,000 on 03/08/24
$837,000
4032 E Hashknife Rd, Phoenix, AZ 85050
3beds
3baths
2,236sqft
Single Family Residence
Built in 2011
6,962 Square Feet Lot
$839,800 Zestimate®
$374/sqft
$3,182 Estimated rent
Home value
$839,800
$798,000 - $882,000
$3,182/mo
Zestimate® history
Loading...
Owner options
Explore your selling options
What's special
Beautiful 3 bedrooms, 2.5 bathrooms, plus den single level home in the very popular Desert Ridge Community. This great room concept home features a kitchen with granite countertops, new GE Cafe Kitchen Appliances stainless steel appliances (2021) gas cook top, kitchen island, pull out cabinets overlooking the great room area with built in entertainment cabinetry and surround sound. 8-foot doors throughout. Desert landscaping in the front and a new sparking pool (2022) and desert landscaping in the gorgeous backyard. Large area of cool decking and brick pavers, perfect for entertaining. Owned solar and tinted windows. Exterior painted in 2020, new hot water heater, new gutters, new dual flush low flow chair height toilets 2021. Located close to schools, Desert Ridge Marketplace, restaurants, shopping, parks and both the 101 and 51 freeways.
Zillow last checked: 8 hours ago
Listing updated: March 08, 2024 at 08:46am
Listed by:
Dale R Hudson 480-570-4018,
My Home Group Real Estate
Bought with:
Wendy Gers, SA560807000
West USA Realty
Source: ARMLS,MLS#: 6657650

Facts & features
Interior
Bedrooms & bathrooms
- Bedrooms: 3
- Bathrooms: 3
Heating
- Natural Gas
Cooling
- Central Air
Appliances
- Included: Gas Cooktop, Water Purifier
Features
- High Speed Internet, Smart Home, Granite Counters, Double Vanity, Eat-in Kitchen, Breakfast Bar, 9+ Flat Ceilings, No Interior Steps, Kitchen Island, Pantry, Full Bth Master Bdrm
- Flooring: Carpet, Tile
- Windows: Double Pane Windows, Tinted Windows
- Has basement: No
Interior area
- Total structure area: 2,236
- Total interior livable area: 2,236 sqft
Property
Parking
- Total spaces: 4
- Parking features: Garage Door Opener, Attch'd Gar Cabinets
- Garage spaces: 2
- Uncovered spaces: 2
Features
- Stories: 1
- Patio & porch: Covered, Patio
- Exterior features: Storage
- Has private pool: Yes
- Spa features: None
- Fencing: Block
Lot
- Size: 6,962 sqft
- Features: Sprinklers In Rear, Sprinklers In Front, Desert Back, Desert Front, Auto Timer H2O Front, Auto Timer H2O Back
Details
- Parcel number: 21250103
Construction
Type & style
- Home type: SingleFamily
- Property subtype: Single Family Residence
Materials
- Stucco, Wood Frame, Painted
- Roof: Tile
Condition
- Year built: 2011
Details
- Builder name: DR Horton
Utilities & green energy
- Sewer: Public Sewer
- Water: City Water
Green energy
- Energy efficient items: Solar Panels, Multi-Zones
Community & neighborhood
Security
- Security features: Security System Owned
Location
- Region: Phoenix
- Subdivision: DESERT RIDGE
HOA & financial
HOA
- Has HOA: Yes
- HOA fee: $195 quarterly
- Services included: Maintenance Grounds
- Association name: SUPER BLOCK 7 HOA
- Association phone: 602-437-4777
- Second HOA fee: $288 semi-annually
- Second association name: DESERT RIDGE MASTER
- Second association phone: 580-551-4300
Other
Other facts
- Listing terms: Cash,Conventional,VA Loan
- Ownership: Fee Simple
Price history
| Date | Event | Price |
|---|---|---|
| 3/8/2024 | Sold | $837,000-2.2%$374/sqft |
Source: | ||
| 1/31/2024 | Listed for sale | $855,900+51.5%$383/sqft |
Source: | ||
| 8/7/2020 | Sold | $565,000$253/sqft |
Source: | ||
| 7/7/2020 | Pending sale | $565,000$253/sqft |
Source: Platinum Living Realty #6088884 | ||
| 6/10/2020 | Listed for sale | $565,000+48.2%$253/sqft |
Source: Platinum Living Realty #6088884 | ||
Public tax history
| Year | Property taxes | Tax assessment |
|---|---|---|
| 2025 | $4,248 +3% | $68,800 +2% |
| 2024 | $4,123 +2.4% | $67,420 +53.9% |
| 2023 | $4,027 -0.8% | $43,805 -1.3% |
Find assessor info on the county website
Neighborhood: Desert View
Nearby schools
GreatSchools rating
- 10/10Desert Trails Elementary SchoolGrades: PK-7Distance: 0.3 mi
- 10/10Pinnacle High SchoolGrades: 7-12Distance: 1.8 mi
- 7/10Explorer Middle SchoolGrades: 7-8Distance: 0.5 mi
Schools provided by the listing agent
- Elementary: Desert Trails Elementary School
- Middle: Explorer Middle School
- High: Pinnacle High School
- District: Paradise Valley Unified District
Source: ARMLS. This data may not be complete. We recommend contacting the local school district to confirm school assignments for this home.
Get a cash offer in 3 minutes
Find out how much your home could sell for in as little as 3 minutes with a no-obligation cash offer.
Estimated market value
$839,800
Get a cash offer in 3 minutes
Find out how much your home could sell for in as little as 3 minutes with a no-obligation cash offer.
Estimated market value
$839,800


