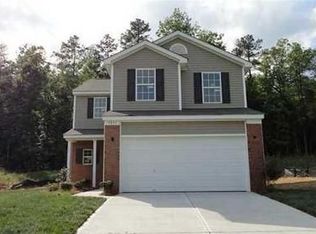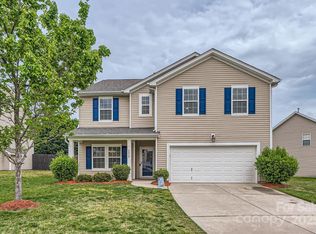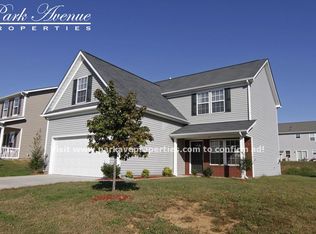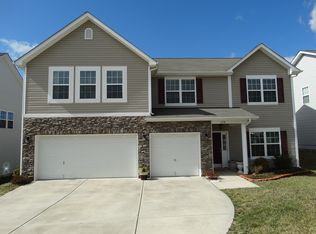Desirable 4 bedroom home in established and well maintained community. Spacious kitchen with plenty of storage incl. 42"upper Colony Birch cabs and pantry + ample countertops and other custom features! Owners suite incl. corner walk in closet and relaxing master bath with garden tub, separate shower and dual sinks. Convenient 2nd floor laundry adds to the smart design of this home. NO HOA FEE!
This property is off market, which means it's not currently listed for sale or rent on Zillow. This may be different from what's available on other websites or public sources.



