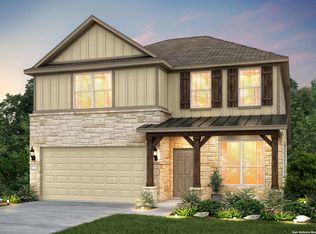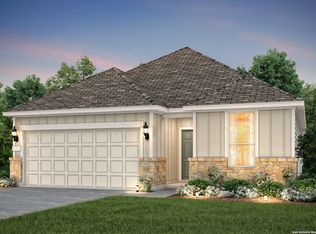4032 Wild Bloom Rd This stunning two-story home built in 2023, offering 4 spacious bedrooms and 3.5 bathrooms with over 2,500 sq ft of living space. The open-concept layout features high ceilings, a bright living area, and a large kitchen with a center island and pantryperfect for cooking and entertaining. The primary suite is located on the main floor and includes a luxurious ensuite bathroom with dual vanities, a walk-in shower, and his-and-hers closets. Upstairs, you'll find additional bedrooms and a versatile loft area, ideal for a game room or home office.Enjoy relaxing evenings on the covered patio and take advantage of the community pool and playground for endless outdoor fun. The home also includes a two-car garage, inside laundry room, and modern finishes throughout.Located in the highly sought-after Navarro ISD, with easy access to I-10 for commuting to San Antonio, New Braunfels, or Austin. Beware of rental scams! Verify listings for accuracy, don't wire any money, and apply through official means only, not on 3rd party websites.
This property is off market, which means it's not currently listed for sale or rent on Zillow. This may be different from what's available on other websites or public sources.

