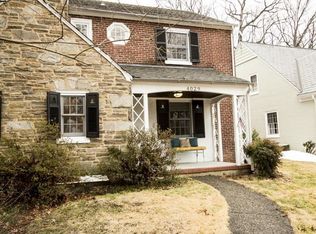The quintessential picture perfect cottage on a winding tree lined Rd in Hist. Original Northwood! A covered front porch beckons you to stay a while, sunny & spacious living room WB FP, hdws thru out, New eat in kitchen w/ granite counters & SS app. master w/en suite, family room/man cave on LL, new 50 yr roof, new Pella windows, fenced rear yard w/ stone patio,garage Conv.2 JHU, Morgan & Dwnt!
This property is off market, which means it's not currently listed for sale or rent on Zillow. This may be different from what's available on other websites or public sources.

