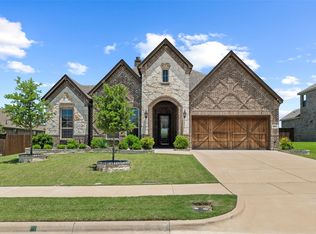Sold
Price Unknown
4033 Garden Grove Rd, Midlothian, TX 76065
4beds
2,764sqft
Single Family Residence
Built in 2021
9,016.92 Square Feet Lot
$556,300 Zestimate®
$--/sqft
$3,265 Estimated rent
Home value
$556,300
$517,000 - $595,000
$3,265/mo
Zestimate® history
Loading...
Owner options
Explore your selling options
What's special
Motivated Seller! Over $50,000 price reduction! Why pay for new when you can have this like-new home instead? This beautiful home was built in 2021 and phase 3 and 4 are nearing completion. All the benefits of a new home without the construction. Highly sought after Midlothian Schools, great area amenities and in town entertainment make Midlothian one of the fastest growing cities. This home features 4 large bedrooms with walk-in closets, 3 full baths and a large game room upstairs. The 2783 sq ft boast upgrades including custom tile work, granite counter tops and hardwood floors. A true smart home, consists of 2 smart thermostats, smart garage door opener, smart switches throughout and smart irrigation to make life more convenient, cost efficient and environmentally conscious. Quick closing available. For a full video tour search 4033 Garden Grove on YouTube
Zillow last checked: 8 hours ago
Listing updated: November 19, 2025 at 07:43am
Listed by:
Jamie Reid 0653483 888-455-6040,
Fathom Realty LLC 888-455-6040
Bought with:
Emily Gillmore
League Real Estate
Source: NTREIS,MLS#: 20921531
Facts & features
Interior
Bedrooms & bathrooms
- Bedrooms: 4
- Bathrooms: 3
- Full bathrooms: 3
Primary bedroom
- Level: First
- Dimensions: 14 x 14
Bedroom
- Level: First
- Dimensions: 12 x 11
Bedroom
- Level: Second
- Dimensions: 12 x 13
Bedroom
- Level: Second
- Dimensions: 12 x 13
Primary bathroom
- Features: Built-in Features, Granite Counters
- Level: First
- Dimensions: 1 x 1
Other
- Level: First
- Dimensions: 1 x 1
Other
- Level: Second
- Dimensions: 1 x 1
Game room
- Level: Second
- Dimensions: 17 x 20
Living room
- Level: First
- Dimensions: 20 x 14
Office
- Level: First
- Dimensions: 10 x 12
Heating
- Central
Cooling
- Central Air, Ceiling Fan(s)
Appliances
- Included: Dishwasher, Electric Water Heater, Microwave
Features
- Decorative/Designer Lighting Fixtures, High Speed Internet, Cable TV
- Flooring: Hardwood
- Has basement: No
- Number of fireplaces: 1
- Fireplace features: Wood Burning
Interior area
- Total interior livable area: 2,764 sqft
Property
Parking
- Total spaces: 2
- Parking features: Additional Parking
- Attached garage spaces: 2
Features
- Levels: Two
- Stories: 2
- Pool features: None
- Fencing: Wood
Lot
- Size: 9,016 sqft
- Features: Landscaped
Details
- Parcel number: 285689
Construction
Type & style
- Home type: SingleFamily
- Architectural style: Traditional,Detached
- Property subtype: Single Family Residence
Materials
- Brick, Rock, Stone
- Foundation: Slab
- Roof: Asphalt
Condition
- Year built: 2021
Utilities & green energy
- Sewer: Public Sewer
- Water: Public
- Utilities for property: Sewer Available, Water Available, Cable Available
Community & neighborhood
Security
- Security features: Prewired
Location
- Region: Midlothian
- Subdivision: The Grove
HOA & financial
HOA
- Has HOA: Yes
- HOA fee: $413 annually
- Services included: Association Management
- Association name: The Grove HOA
- Association phone: 888-699-4107
Other
Other facts
- Listing terms: Cash,Conventional,FHA,Other,VA Loan
Price history
| Date | Event | Price |
|---|---|---|
| 9/19/2025 | Sold | -- |
Source: NTREIS #20921531 Report a problem | ||
| 9/4/2025 | Pending sale | $459,999$166/sqft |
Source: NTREIS #20921531 Report a problem | ||
| 8/28/2025 | Contingent | $459,999$166/sqft |
Source: NTREIS #20921531 Report a problem | ||
| 8/17/2025 | Price change | $459,999-1.1%$166/sqft |
Source: NTREIS #20921531 Report a problem | ||
| 8/8/2025 | Price change | $464,999-1.1%$168/sqft |
Source: NTREIS #20921531 Report a problem | ||
Public tax history
| Year | Property taxes | Tax assessment |
|---|---|---|
| 2025 | -- | $470,630 -4% |
| 2024 | $7,551 -37.5% | $490,161 -17.6% |
| 2023 | $12,086 +25.8% | $594,862 +38.8% |
Find assessor info on the county website
Neighborhood: 76065
Nearby schools
GreatSchools rating
- 8/10T E Baxter Elementary SchoolGrades: PK-5Distance: 1.5 mi
- 8/10Walnut Grove Middle SchoolGrades: 6-8Distance: 1 mi
- 8/10Midlothian Heritage High SchoolGrades: 9-12Distance: 0.4 mi
Schools provided by the listing agent
- Elementary: Dolores McClatchey
- Middle: Walnut Grove
- High: Heritage
- District: Midlothian ISD
Source: NTREIS. This data may not be complete. We recommend contacting the local school district to confirm school assignments for this home.
Get a cash offer in 3 minutes
Find out how much your home could sell for in as little as 3 minutes with a no-obligation cash offer.
Estimated market value
$556,300
