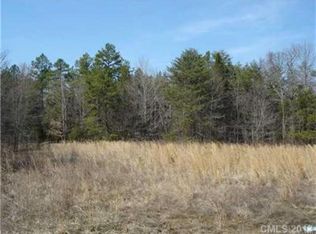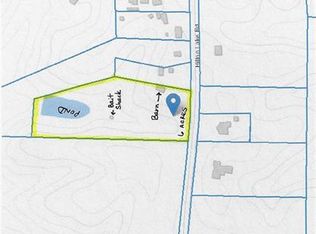Closed
$1,250,000
4033 Hilton Lake Rd, Concord, NC 28083
3beds
2,448sqft
Single Family Residence
Built in 2020
43.9 Acres Lot
$1,250,300 Zestimate®
$511/sqft
$2,598 Estimated rent
Home value
$1,250,300
$1.15M - $1.35M
$2,598/mo
Zestimate® history
Loading...
Owner options
Explore your selling options
What's special
Dreaming of lodge-like comfort and resort-style amenities with space designed for exactly how you want to live? Welcome to your private retreat. This thoughtfully crafted home radiates warmth and tranquility, blending spa-inspired finishes with seamless modern functionality. Set on 44 wooded acres just minutes from I-85, it’s your escape into nature—without compromising convenience.This warm, spa-like home features 3 beds, 3 full baths, and a luxurious primary suite w/ walk-in shower, soaking tub, and leathered granite double vanity. Chef’s kitchen w/ huge island, leathered granite, double oven, and surround sound opens to den w/ stone fireplace & sunroom. Saltwater fiberglass pool w/ metal fencing + outdoor AV wiring. 972 sq ft attached garage w/ 3 industrial doors, tall ceilings, & reinforced concrete. Septic permitted for 4 beds. A private resort-style haven with every detail in place!
Zillow last checked: 8 hours ago
Listing updated: October 23, 2025 at 05:54pm
Listing Provided by:
Justin Porter realtorjfp@gmail.com,
RE/MAX Leading Edge
Bought with:
Kawthar Suleiman
Alhambra Realty LLC
Source: Canopy MLS as distributed by MLS GRID,MLS#: 4276537
Facts & features
Interior
Bedrooms & bathrooms
- Bedrooms: 3
- Bathrooms: 3
- Full bathrooms: 3
- Main level bedrooms: 3
Primary bedroom
- Level: Main
Bedroom s
- Level: Main
Bedroom s
- Level: Main
Bathroom full
- Level: Main
Bathroom full
- Level: Main
Bathroom full
- Level: Main
Breakfast
- Level: Main
Great room
- Level: Main
Kitchen
- Level: Main
Laundry
- Level: Main
Sunroom
- Level: Main
Heating
- Heat Pump
Cooling
- Central Air
Appliances
- Included: Dishwasher, Double Oven, Electric Cooktop, Electric Oven
- Laundry: Electric Dryer Hookup, In Hall, Laundry Room, Washer Hookup
Features
- Flooring: Vinyl
- Has basement: No
- Fireplace features: Den
Interior area
- Total structure area: 2,448
- Total interior livable area: 2,448 sqft
- Finished area above ground: 2,448
- Finished area below ground: 0
Property
Parking
- Total spaces: 3
- Parking features: Driveway, Attached Garage, Garage on Main Level
- Attached garage spaces: 3
- Has uncovered spaces: Yes
Features
- Levels: One
- Stories: 1
- Has private pool: Yes
- Pool features: In Ground, Outdoor Pool, Salt Water
Lot
- Size: 43.90 Acres
Details
- Additional structures: Shed(s)
- Parcel number: 05008 0091.00
- Zoning: AO
- Special conditions: Standard
Construction
Type & style
- Home type: SingleFamily
- Property subtype: Single Family Residence
Materials
- Vinyl
- Foundation: Slab
Condition
- New construction: No
- Year built: 2020
Utilities & green energy
- Sewer: Septic Installed
- Water: Well
- Utilities for property: Propane
Community & neighborhood
Location
- Region: Concord
- Subdivision: None
Other
Other facts
- Listing terms: Cash,Conventional
- Road surface type: Asphalt, Gravel, Paved
Price history
| Date | Event | Price |
|---|---|---|
| 10/23/2025 | Sold | $1,250,000-7.3%$511/sqft |
Source: | ||
| 8/26/2025 | Price change | $1,349,000-3.3%$551/sqft |
Source: | ||
| 7/26/2025 | Price change | $1,395,000-7%$570/sqft |
Source: | ||
| 6/30/2025 | Listed for sale | $1,499,990+354.5%$613/sqft |
Source: | ||
| 8/7/2018 | Sold | $330,000$135/sqft |
Source: Public Record Report a problem | ||
Public tax history
| Year | Property taxes | Tax assessment |
|---|---|---|
| 2024 | $8,190 +21.5% | $1,211,510 +51% |
| 2023 | $6,739 +2.1% | $802,290 |
| 2022 | $6,600 | $802,290 |
Find assessor info on the county website
Neighborhood: 28083
Nearby schools
GreatSchools rating
- 6/10Royal Oaks ElementaryGrades: K-8Distance: 2.9 mi
- 5/10Concord HighGrades: 9-12Distance: 2.8 mi
- 2/10Concord MiddleGrades: 6-8Distance: 3.4 mi
Get a cash offer in 3 minutes
Find out how much your home could sell for in as little as 3 minutes with a no-obligation cash offer.
Estimated market value$1,250,300
Get a cash offer in 3 minutes
Find out how much your home could sell for in as little as 3 minutes with a no-obligation cash offer.
Estimated market value
$1,250,300

