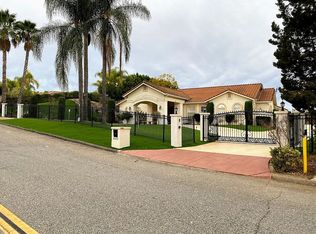Sold for $1,550,000
Listing Provided by:
Sharon Robinson DRE #01384726 sharon.robinson@compass.com,
Compass,
Ken Follis DRE #00799622 760-803-6235,
Compass
Bought with: Coldwell Banker Realty
$1,550,000
4033 Keri Way, Fallbrook, CA 92028
3beds
3,639sqft
Single Family Residence
Built in 2001
2 Acres Lot
$1,544,500 Zestimate®
$426/sqft
$6,628 Estimated rent
Home value
$1,544,500
$1.42M - $1.68M
$6,628/mo
Zestimate® history
Loading...
Owner options
Explore your selling options
What's special
Beautiful Brook Hills Estates single story home! Surrounded by beautifully hardscaped streams and covered patios, this 3 bedroom, 3.5 bath panoramic view home and meticulously maintained property make indoor and outdoor living and entertaining a breeze! A grand primary suite on 1 side of the home with French doors and patios, a soaking tub, spacious closet and walk out French doors to a hot tub on the deck! 2 additional spacious bedrooms with lighted ceiling fans, plantation shutters and ensuite baths as well as a bonus room on the opposite side, make room for everyone to live comfortably. AN additional office, elegant formal dining room wit a stately fireplace and comfortable great room, also with fireplace all enjoy soaring ceilings and wood or travertine flooring. They complement the stunning view oriented to take advantage of sunsets. There is an upgraded kitchen with stainless appliances, 5 burner gas range, double oven, trash compactor, island with vegetable sink, beveled edge granite countertops and an eat in area right by the cozy dual sided fireplace. On 2 acres that are fenced in wrought iron and cross fenced, this home is turnkey! New interior paint and newly refinished hardwood floors as wells as new modern ceiling fans and sconces just installed! This property has been virtually staged and does not necessarily represent its current condition. No representation is made as to the accuracy of any photograph(s) or virtual/ video tour nor should they be relied upon.
Zillow last checked: 10 hours ago
Listing updated: July 17, 2025 at 05:40pm
Listing Provided by:
Sharon Robinson DRE #01384726 sharon.robinson@compass.com,
Compass,
Ken Follis DRE #00799622 760-803-6235,
Compass
Bought with:
Linda Moore, DRE #01096076
Coldwell Banker Realty
Source: CRMLS,MLS#: NDP2503637 Originating MLS: California Regional MLS (North San Diego County & Pacific Southwest AORs)
Originating MLS: California Regional MLS (North San Diego County & Pacific Southwest AORs)
Facts & features
Interior
Bedrooms & bathrooms
- Bedrooms: 3
- Bathrooms: 4
- Full bathrooms: 3
- 1/2 bathrooms: 1
Bedroom
- Features: All Bedrooms Down
Bedroom
- Features: Bedroom on Main Level
Bathroom
- Features: Bathtub, Closet, Dual Sinks, Soaking Tub, Separate Shower, Vanity
Other
- Features: Walk-In Closet(s)
Heating
- Forced Air, Natural Gas
Cooling
- Central Air
Appliances
- Included: Double Oven, Dishwasher, Gas Range, Microwave, Refrigerator
- Laundry: Inside
Features
- Cathedral Ceiling(s), All Bedrooms Down, Bedroom on Main Level, Walk-In Closet(s)
- Flooring: Carpet, Stone, Wood
- Doors: Double Door Entry, French Doors
- Windows: Screens
- Has fireplace: Yes
- Fireplace features: Gas, Kitchen, Living Room
- Common walls with other units/homes: No Common Walls
Interior area
- Total interior livable area: 3,639 sqft
Property
Parking
- Total spaces: 3
- Parking features: Garage - Attached
- Attached garage spaces: 3
Features
- Levels: One
- Stories: 1
- Entry location: front of house
- Patio & porch: Concrete
- Exterior features: Barbecue
- Pool features: None
- Has spa: Yes
- Spa features: In Ground
- Fencing: Wrought Iron
- Has view: Yes
- View description: Panoramic
Lot
- Size: 2 Acres
- Features: Back Yard, Lawn, Lot Over 40000 Sqft
Details
- Parcel number: 1235021700
- Zoning: R-1:SINGLE FAM-RES
- Special conditions: Standard
Construction
Type & style
- Home type: SingleFamily
- Architectural style: Mediterranean
- Property subtype: Single Family Residence
Materials
- Roof: Tile
Condition
- Turnkey
- Year built: 2001
Utilities & green energy
- Sewer: Public Sewer
- Utilities for property: Cable Available, Electricity Connected
Community & neighborhood
Security
- Security features: Security Gate, Gated Community, Key Card Entry
Community
- Community features: Curbs, Street Lights, Gated
Location
- Region: Fallbrook
HOA & financial
HOA
- Has HOA: Yes
- HOA fee: $265 monthly
- Amenities included: Controlled Access, Lake or Pond, Pet Restrictions, Pets Allowed, Security, Tennis Court(s), Trail(s)
- Association name: GRG Management
- Association phone: 760-721-0900
Other
Other facts
- Listing terms: Cash,Cash to New Loan,Conventional
- Road surface type: Paved
Price history
| Date | Event | Price |
|---|---|---|
| 8/2/2025 | Listing removed | $5,495$2/sqft |
Source: CRMLS #NDP2501132 Report a problem | ||
| 7/17/2025 | Sold | $1,550,000-3%$426/sqft |
Source: | ||
| 7/6/2025 | Pending sale | $1,598,747$439/sqft |
Source: | ||
| 5/27/2025 | Contingent | $1,598,747$439/sqft |
Source: | ||
| 5/23/2025 | Pending sale | $1,598,747$439/sqft |
Source: | ||
Public tax history
| Year | Property taxes | Tax assessment |
|---|---|---|
| 2025 | $14,568 +2.2% | $1,352,520 +2% |
| 2024 | $14,251 +9.7% | $1,326,000 +8.4% |
| 2023 | $12,990 -13.9% | $1,223,000 -12.6% |
Find assessor info on the county website
Neighborhood: 92028
Nearby schools
GreatSchools rating
- 9/10La Paloma Elementary SchoolGrades: K-6Distance: 4.5 mi
- 4/10James E. Potter Intermediate SchoolGrades: 7-8Distance: 3.6 mi
- 6/10Fallbrook High SchoolGrades: 9-12Distance: 2.8 mi
Get a cash offer in 3 minutes
Find out how much your home could sell for in as little as 3 minutes with a no-obligation cash offer.
Estimated market value
$1,544,500
