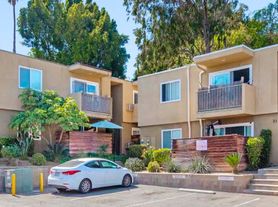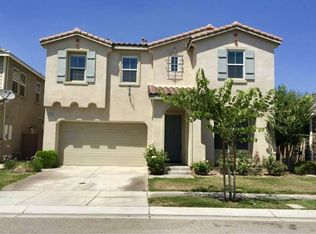Welcome to your new home in this highly desirable charming Wood Streets neighborhood of Riverside. This property offers a comfortable and convenient lifestyle, newly renovated with 2 Full bathrooms and equipped with everything you need to live washer/dryer/refrigerator/stove/microwave. This home is a part of a small multi-family property on a huge lot. This home is the front unit, private, with its own yard and separate utilities. It's in a beautiful residential neighborhood with tall beautiful trees that line the streets. A great place to walk your dog, run, stroll and take in the scenery. The location is ideal, just minutes away from Riverside Plaza with lots of shops and dining. Close to UCR, RCC, medical facilities. For outdoor enthusiast, Ryan Bonaminio Park is within walking distance, providing a great space for leisure and exercise. Close to freeways and very commuter friendly. Don't miss out on this wonderful opportunity! Contact us today to schedule a viewing and make this delightful property your new home. Owner pays water and landscape.
Apartment for rent
$2,650/mo
Fees may apply
4033 Linwood Pl, Riverside, CA 92506
2beds
896sqft
Price may not include required fees and charges. Learn more|
Multifamily
Available now
Cats, small dogs OK
Central air
In kitchen laundry
Central, fireplace
What's special
Own yardNewly renovated
- 3 hours |
- -- |
- -- |
Zillow last checked: 8 hours ago
Listing updated: 12 hours ago
Travel times
Looking to buy when your lease ends?
Consider a first-time homebuyer savings account designed to grow your down payment with up to a 6% match & a competitive APY.
Facts & features
Interior
Bedrooms & bathrooms
- Bedrooms: 2
- Bathrooms: 2
- Full bathrooms: 2
Rooms
- Room types: Dining Room
Heating
- Central, Fireplace
Cooling
- Central Air
Appliances
- Included: Dryer, Microwave, Range, Refrigerator, Washer
- Laundry: In Kitchen, In Unit
Features
- All Bedrooms Down, Separate/Formal Dining Room
- Has fireplace: Yes
Interior area
- Total interior livable area: 896 sqft
Property
Parking
- Details: Contact manager
Features
- Stories: 1
- Exterior features: Contact manager
- Pool features: Contact manager
- Has view: Yes
- View description: Contact manager
Details
- Parcel number: 218221042
Construction
Type & style
- Home type: MultiFamily
- Property subtype: MultiFamily
Condition
- Year built: 2022
Utilities & green energy
- Utilities for property: Water
Building
Management
- Pets allowed: Yes
Community & HOA
Location
- Region: Riverside
Financial & listing details
- Lease term: Negotiable
Price history
| Date | Event | Price |
|---|---|---|
| 2/25/2026 | Listed for rent | $2,650-1.9%$3/sqft |
Source: CRMLS #IV25261133 Report a problem | ||
| 2/25/2026 | Listing removed | $2,700$3/sqft |
Source: Zillow Rentals Report a problem | ||
| 2/22/2026 | Price change | $2,700-3.6%$3/sqft |
Source: Zillow Rentals Report a problem | ||
| 2/6/2026 | Listed for rent | $2,800$3/sqft |
Source: Zillow Rentals Report a problem | ||
| 2/6/2026 | Listing removed | $2,800$3/sqft |
Source: CRMLS #IV25261133 Report a problem | ||
Neighborhood: Wood Streets
Nearby schools
GreatSchools rating
- 8/10Magnolia Elementary SchoolGrades: K-6Distance: 0.3 mi
- 4/10Central Middle SchoolGrades: 7-8Distance: 0.5 mi
- 6/10Polytechnic High SchoolGrades: 9-12Distance: 1.6 mi

