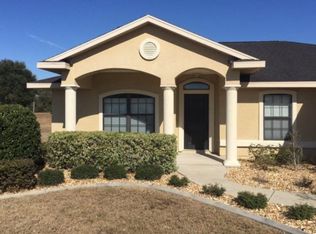Sold for $460,000
$460,000
4033 NE 15th Court Rd, Ocala, FL 34479
3beds
1,995sqft
Single Family Residence
Built in 2005
0.79 Acres Lot
$459,900 Zestimate®
$231/sqft
$2,909 Estimated rent
Home value
$459,900
$423,000 - $501,000
$2,909/mo
Zestimate® history
Loading...
Owner options
Explore your selling options
What's special
ROOF 2023, ROOF 2023, POOL ENCLOSURE 2023, SOLAR POOL HEATER 2020. Located in a quiet cul-de-sac within a desirable, family-friendly gated community, this beautifully maintained home sits on a large lot and offers the perfect balance of privacy, space, and convenience. This lovely home has split floor plan offering a primary suite with soaking tub, large shower, double sink vanity, walk-in closet. The two additional bedrooms are spacious with guest bathroom offering shower/tub combo, the kitchen is a cooks delight with plenty of counter space and storage, great room with cozy fireplace, bay window overlooking the pool and a large yard with 3 gated entrances for options to access the huge shed. Have an RV or Boat, they can easily be parked in the backyard for your convenience. With a low monthly HOA fee, this gated community offers peace of mind and a location that provides both privacy and easy access to schools, shopping, and everyday essentials. Come check it out!
Zillow last checked: 8 hours ago
Listing updated: November 07, 2025 at 02:04pm
Listing Provided by:
Jenni Kennedy 352-775-0078,
OCALA REALTY WORLD LLC 352-789-6746
Bought with:
Julie VanBeek, 3033763
VANBEEK REALTY, LLC
Source: Stellar MLS,MLS#: OM707321 Originating MLS: Ocala - Marion
Originating MLS: Ocala - Marion

Facts & features
Interior
Bedrooms & bathrooms
- Bedrooms: 3
- Bathrooms: 2
- Full bathrooms: 2
Primary bedroom
- Features: Walk-In Closet(s)
- Level: First
Bedroom 2
- Features: Built-in Closet
- Level: First
Bedroom 3
- Features: Built-in Closet
- Level: First
Dining room
- Level: First
Great room
- Level: First
Kitchen
- Level: First
Living room
- Level: First
Heating
- Electric
Cooling
- Central Air
Appliances
- Included: Dishwasher, Dryer, Electric Water Heater, Microwave, Range, Refrigerator, Washer
- Laundry: Inside
Features
- Cathedral Ceiling(s), Ceiling Fan(s), Coffered Ceiling(s)
- Flooring: Laminate, Tile, Hardwood
- Has fireplace: Yes
- Fireplace features: Wood Burning
Interior area
- Total structure area: 3,605
- Total interior livable area: 1,995 sqft
Property
Parking
- Total spaces: 2
- Parking features: Garage - Attached
- Attached garage spaces: 2
- Details: Garage Dimensions: 21x23
Features
- Levels: One
- Stories: 1
- Exterior features: Irrigation System, Private Mailbox, Storage
- Has private pool: Yes
- Pool features: Heated, In Ground, Solar Heat
Lot
- Size: 0.79 Acres
- Dimensions: 175 x 197
- Features: Cul-De-Sac
Details
- Parcel number: 1581000007
- Zoning: R1
- Special conditions: None
Construction
Type & style
- Home type: SingleFamily
- Property subtype: Single Family Residence
Materials
- Stucco, Wood Frame
- Foundation: Slab
- Roof: Shingle
Condition
- New construction: No
- Year built: 2005
Utilities & green energy
- Sewer: Septic Tank
- Water: Well
- Utilities for property: Cable Available, Electricity Available, Water Connected
Community & neighborhood
Security
- Security features: Security Gate
Community
- Community features: Gated Community - No Guard
Location
- Region: Ocala
- Subdivision: OAKWOOD ESTATE
HOA & financial
HOA
- Has HOA: Yes
- HOA fee: $50 monthly
- Association name: MICHELLE SANTANA
- Association phone: 352-369-3330
Other fees
- Pet fee: $0 monthly
Other financial information
- Total actual rent: 0
Other
Other facts
- Listing terms: Cash,Conventional,FHA,VA Loan
- Ownership: Fee Simple
- Road surface type: Asphalt
Price history
| Date | Event | Price |
|---|---|---|
| 11/5/2025 | Sold | $460,000-2.1%$231/sqft |
Source: | ||
| 10/6/2025 | Pending sale | $469,900$236/sqft |
Source: | ||
| 9/9/2025 | Price change | $469,900-2.9%$236/sqft |
Source: | ||
| 8/11/2025 | Listed for sale | $484,000-2.4%$243/sqft |
Source: | ||
| 7/10/2025 | Listing removed | $495,800$249/sqft |
Source: | ||
Public tax history
| Year | Property taxes | Tax assessment |
|---|---|---|
| 2024 | $3,347 +2.6% | $239,548 +3% |
| 2023 | $3,262 +0.7% | $232,571 +3% |
| 2022 | $3,238 +0% | $225,797 +3% |
Find assessor info on the county website
Neighborhood: 34479
Nearby schools
GreatSchools rating
- 1/10Oakcrest Elementary SchoolGrades: PK-5Distance: 1.2 mi
- 4/10Howard Middle SchoolGrades: 6-8Distance: 3.1 mi
- 4/10Vanguard High SchoolGrades: 9-12Distance: 1.5 mi
Schools provided by the listing agent
- Elementary: Oakcrest Elementary School
- Middle: Howard Middle School
- High: Vanguard High School
Source: Stellar MLS. This data may not be complete. We recommend contacting the local school district to confirm school assignments for this home.

Get pre-qualified for a loan
At Zillow Home Loans, we can pre-qualify you in as little as 5 minutes with no impact to your credit score.An equal housing lender. NMLS #10287.
