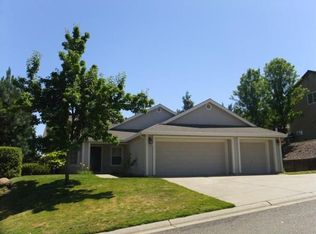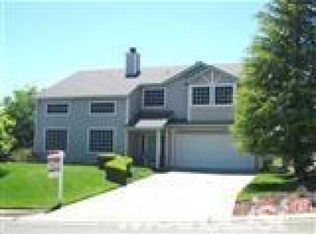Closed
$600,000
4034 Berry Rd, Cameron Park, CA 95682
3beds
1,670sqft
Single Family Residence
Built in 1997
10,454.4 Square Feet Lot
$607,500 Zestimate®
$359/sqft
$2,817 Estimated rent
Home value
$607,500
$577,000 - $638,000
$2,817/mo
Zestimate® history
Loading...
Owner options
Explore your selling options
What's special
A charming Cambridge Estates home offering 3 bedrooms, 2.5 bathrooms on nearly .25 acre. Enter to find a spacious main living area, well-appointed kitchen with pantry, and dining area that flows seamlessly to the family room with access to a tree-lined backyard and 3-car garage featuring a convenient sink. Move-in ready with newer Andersen® double-slider windows, fresh paint throughout, and a newer roof enhancing comfort and peace of mind. Upstairs, the private primary suite offers dual-sink vanity, water closet, walk-in closet, and peaceful views separated from other bedrooms. Just minutes from Cameron Park Lake with walking trails, playground, and water views. Close to schools, shopping, and commuter routes - the perfect blend of convenience, comfort, and outdoor living.
Zillow last checked: 8 hours ago
Listing updated: July 15, 2025 at 11:51pm
Listed by:
Yolanda Ramirez DRE #02059102 831-359-7243,
Powell Real Estate, Inc.
Bought with:
Chris Burton, DRE #01925225
Coldwell Banker Realty
Source: MetroList Services of CA,MLS#: 225065171Originating MLS: MetroList Services, Inc.
Facts & features
Interior
Bedrooms & bathrooms
- Bedrooms: 3
- Bathrooms: 3
- Full bathrooms: 2
- Partial bathrooms: 1
Primary bathroom
- Features: Shower Stall(s), Skylight/Solar Tube, Multiple Shower Heads, Walk-In Closet(s), Window
Dining room
- Features: Space in Kitchen
Kitchen
- Features: Breakfast Area, Pantry Closet, Kitchen Island, Tile Counters
Heating
- Propane, Central
Cooling
- Central Air, Whole House Fan
Appliances
- Included: Free-Standing Gas Oven, Free-Standing Gas Range, Free-Standing Refrigerator, Gas Water Heater, Dishwasher, Disposal
- Laundry: Electric Dryer Hookup, Gas Dryer Hookup, Inside
Features
- Flooring: Laminate, Tile, Wood
- Number of fireplaces: 1
- Fireplace features: Gas, Other
Interior area
- Total interior livable area: 1,670 sqft
Property
Parking
- Total spaces: 3
- Parking features: Attached, Garage Faces Front, Interior Access, Driveway
- Attached garage spaces: 3
- Has uncovered spaces: Yes
Features
- Stories: 2
Lot
- Size: 10,454 sqft
- Features: Sprinklers In Front, Sprinklers In Rear, Shape Regular, Landscape Back, Landscape Front
Details
- Parcel number: 116651005000
- Zoning description: RE
- Special conditions: Standard
Construction
Type & style
- Home type: SingleFamily
- Property subtype: Single Family Residence
Materials
- Stucco, Frame, Wood
- Foundation: Slab
- Roof: Composition
Condition
- Year built: 1997
Utilities & green energy
- Sewer: Public Sewer
- Water: Water District, Public
- Utilities for property: Propane Tank Leased, Public, Internet Available
Community & neighborhood
Location
- Region: Cameron Park
Other
Other facts
- Road surface type: Paved
Price history
| Date | Event | Price |
|---|---|---|
| 7/16/2025 | Pending sale | $595,000-0.8%$356/sqft |
Source: MetroList Services of CA #225065171 Report a problem | ||
| 7/15/2025 | Sold | $600,000+0.8%$359/sqft |
Source: MetroList Services of CA #225065171 Report a problem | ||
| 6/27/2025 | Contingent | $595,000$356/sqft |
Source: MetroList Services of CA #225065171 Report a problem | ||
| 6/20/2025 | Listed for sale | $595,000+74%$356/sqft |
Source: MetroList Services of CA #225065171 Report a problem | ||
| 10/31/2013 | Sold | $342,000-2.3%$205/sqft |
Source: MetroList Services of CA #13034558 Report a problem | ||
Public tax history
| Year | Property taxes | Tax assessment |
|---|---|---|
| 2025 | $4,519 +2.3% | $419,233 +2% |
| 2024 | $4,419 +1.9% | $411,013 +2% |
| 2023 | $4,339 +1.4% | $402,955 +2% |
Find assessor info on the county website
Neighborhood: Cameron Park
Nearby schools
GreatSchools rating
- 5/10Rescue Elementary SchoolGrades: K-5Distance: 2.7 mi
- 6/10Pleasant Grove Middle SchoolGrades: 6-8Distance: 2.3 mi
- 9/10Ponderosa High SchoolGrades: 9-12Distance: 2.7 mi
Get a cash offer in 3 minutes
Find out how much your home could sell for in as little as 3 minutes with a no-obligation cash offer.
Estimated market value$607,500
Get a cash offer in 3 minutes
Find out how much your home could sell for in as little as 3 minutes with a no-obligation cash offer.
Estimated market value
$607,500

