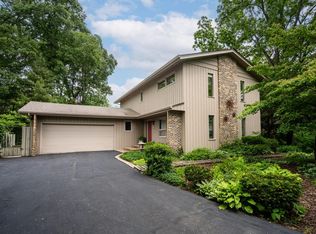Closed
$408,000
4034 Chicory ROAD, Mount Pleasant, WI 53403
4beds
2,798sqft
Single Family Residence
Built in 1968
0.38 Acres Lot
$421,300 Zestimate®
$146/sqft
$3,002 Estimated rent
Home value
$421,300
$367,000 - $484,000
$3,002/mo
Zestimate® history
Loading...
Owner options
Explore your selling options
What's special
MOTIVATED SELLER! 2 STORY COLONIAL W/4 LARGE BRs & 2.5 BATHS! ''We already closed on our condo''!! Perfect Floorplan for your ''Forever Home''! Private backyard with patio & fire-pit overlooking natural woods, lush greenery, play area for kids & gardens made for mom's perennials. Slate foyer opens to LR made for a HUGE Flat Screen TV, DR to host holidays, birthdays & parties, Fam Rm w/Natural FP & built-ins opens to patio, spacious kitchen w/Corian, SS appliances, cozy dinette, custom cabinets & guest bath. Trendy wrought iron railing leads to upstairs boasting Master Suite w/custom glass shower & dbl sink quartz vanity; 3 generous Brs & 2nd full bath w/quartz. LL Game Rm (Man Cave) w/wet bar! Exterior painted '23, new roof '22, GFA & CA '24, back-up sump '23 & more. Priced to sell!
Zillow last checked: 8 hours ago
Listing updated: August 15, 2025 at 07:05am
Listed by:
Barbara Fries 262-930-3048,
Coldwell Banker Realty
Bought with:
Robert J Chiappetta
Source: WIREX MLS,MLS#: 1919448 Originating MLS: Metro MLS
Originating MLS: Metro MLS
Facts & features
Interior
Bedrooms & bathrooms
- Bedrooms: 4
- Bathrooms: 3
- Full bathrooms: 2
- 1/2 bathrooms: 1
Primary bedroom
- Level: Upper
- Area: 256
- Dimensions: 16 x 16
Bedroom 2
- Level: Upper
- Area: 143
- Dimensions: 13 x 11
Bedroom 3
- Level: Upper
- Area: 132
- Dimensions: 12 x 11
Bedroom 4
- Level: Upper
- Area: 132
- Dimensions: 12 x 11
Bathroom
- Features: Ceramic Tile, Master Bedroom Bath: Walk-In Shower, Master Bedroom Bath, Shower Over Tub, Shower Stall
Dining room
- Level: Main
- Area: 143
- Dimensions: 13 x 11
Family room
- Level: Main
- Area: 231
- Dimensions: 21 x 11
Kitchen
- Level: Main
- Area: 209
- Dimensions: 19 x 11
Living room
- Level: Main
- Area: 276
- Dimensions: 23 x 12
Heating
- Natural Gas, Forced Air
Cooling
- Central Air
Appliances
- Included: Dishwasher, Disposal, Microwave, Oven, Range, Refrigerator
Features
- High Speed Internet, Walk-In Closet(s), Wet Bar
- Basement: 8'+ Ceiling,Block,Full,Partially Finished,Sump Pump
Interior area
- Total structure area: 2,798
- Total interior livable area: 2,798 sqft
- Finished area above ground: 2,408
- Finished area below ground: 390
Property
Parking
- Total spaces: 2.5
- Parking features: Garage Door Opener, Attached, 2 Car, 1 Space
- Attached garage spaces: 2.5
Features
- Levels: Two
- Stories: 2
- Patio & porch: Patio
Lot
- Size: 0.38 Acres
- Dimensions: 100 x 165
Details
- Parcel number: 151032330331000
- Zoning: Residenta
Construction
Type & style
- Home type: SingleFamily
- Architectural style: Colonial
- Property subtype: Single Family Residence
Materials
- Brick, Brick/Stone, Wood Siding
Condition
- 21+ Years
- New construction: No
- Year built: 1968
Utilities & green energy
- Sewer: Public Sewer
- Water: Public
- Utilities for property: Cable Available
Community & neighborhood
Location
- Region: Mount Pleasant
- Municipality: Mount Pleasant
Price history
| Date | Event | Price |
|---|---|---|
| 8/15/2025 | Sold | $408,000-0.5%$146/sqft |
Source: | ||
| 7/7/2025 | Contingent | $410,000$147/sqft |
Source: | ||
| 7/3/2025 | Price change | $410,000-3.5%$147/sqft |
Source: | ||
| 6/10/2025 | Price change | $424,900-3.2%$152/sqft |
Source: | ||
| 5/30/2025 | Price change | $439,000-2.2%$157/sqft |
Source: | ||
Public tax history
| Year | Property taxes | Tax assessment |
|---|---|---|
| 2024 | $4,823 0% | $311,300 +2.6% |
| 2023 | $4,824 +7.7% | $303,500 +8.9% |
| 2022 | $4,479 -2% | $278,800 +9.7% |
Find assessor info on the county website
Neighborhood: 53403
Nearby schools
GreatSchools rating
- 2/10Jones Elementary SchoolGrades: PK-5Distance: 0.6 mi
- NAMitchell Middle SchoolGrades: 6-8Distance: 1.5 mi
- 3/10Case High SchoolGrades: 9-12Distance: 3.2 mi
Schools provided by the listing agent
- High: Case
- District: Racine
Source: WIREX MLS. This data may not be complete. We recommend contacting the local school district to confirm school assignments for this home.
Get pre-qualified for a loan
At Zillow Home Loans, we can pre-qualify you in as little as 5 minutes with no impact to your credit score.An equal housing lender. NMLS #10287.
Sell with ease on Zillow
Get a Zillow Showcase℠ listing at no additional cost and you could sell for —faster.
$421,300
2% more+$8,426
With Zillow Showcase(estimated)$429,726
