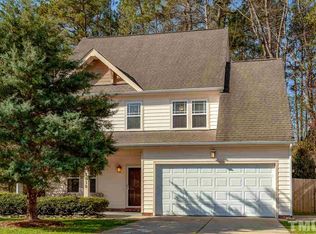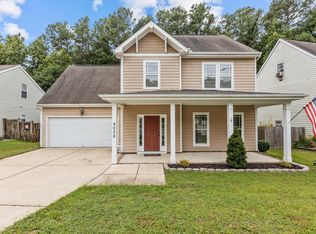Excellent condition 4 BD/2.5 BA home with FINISHED rec room in quiet Landover! Convenient location to I-540 and amenities. Office/dining area upon entry. Kitchen with NEW Frigidaire SS appliances. Washer/dryer room contains shelving for storage. Spacious MB with dual vanity and separate tub/shower on suite. 3rd level w/ over 450 sq ft that is heated and cooled but not permitted. 3rd level contains plenty of storage space. Shed conveys. Newly refinished deck. Turn this house into a HOME with you in mind!
This property is off market, which means it's not currently listed for sale or rent on Zillow. This may be different from what's available on other websites or public sources.

