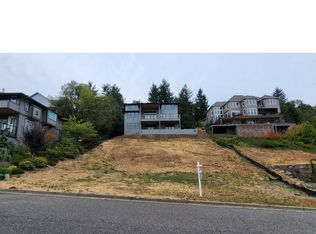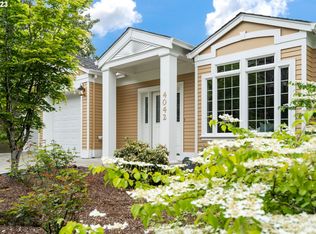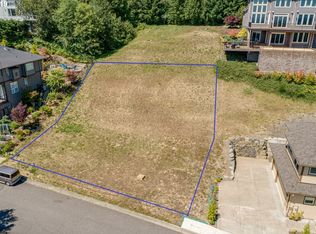Live at the top of the world in this stunning Forest Heights home! Take in the expansive valley views from your wraparound decks and enjoy dual 2 car upper and lower garages. Gourmet kitchen with quartz counters, enormous windows, high ceilings, master suite on the main level, gorgeous luxury touches, plus extra bonus sq footage. Trails and parks just steps away! Make this dream home your own! Top Portland school district. [Home Energy Score = 5. HES Report at https://rpt.greenbuildingregistry.com/hes/OR10142158]
This property is off market, which means it's not currently listed for sale or rent on Zillow. This may be different from what's available on other websites or public sources.


