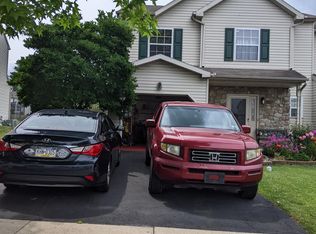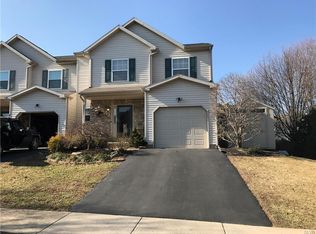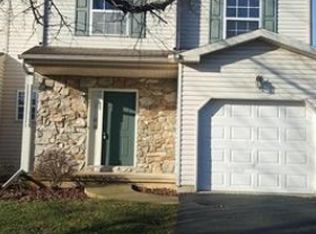Sold for $355,000 on 11/19/25
$355,000
4034 Reeve Dr, Bethlehem, PA 18020
3beds
2,532sqft
Townhouse
Built in 1998
3,354.12 Square Feet Lot
$356,200 Zestimate®
$140/sqft
$2,596 Estimated rent
Home value
$356,200
$331,000 - $385,000
$2,596/mo
Zestimate® history
Loading...
Owner options
Explore your selling options
What's special
AS PER SELLER'S REQUEST, ALL HIGHEST & BEST OFFERS ARE DUE BY WEDNESDAY 10/22 AT 2PM! Welcome to this beautiful 3-bedroom, 2.5-bath townhouse featuring a stone and vinyl façade with a charming covered front porch. Hardwood floors flow from the central hall foyer into the bright family room, which offers sliding door access to the deck—perfect for entertaining or relaxing outdoors. The formal dining room is highlighted by elegant chair rails, while the kitchen boasts granite countertops, a stainless steel corner double sink, and a stylish tile backsplash. A convenient powder room and laundry area complete the first floor. Upstairs, the spacious master suite features a ceiling fan, walk-in closet, and a private en-suite bath with a tiled tub/shower and sliding glass doors. Two additional bedrooms and another full bath with a tub/shower combo provide plenty of comfort and versatility. The fully finished basement offers wall-to-wall carpeting, recessed lighting, and a separate area ideal for a media or theater setup. Enjoy outdoor living on the walkout deck that leads to a fenced-in yard. Additional highlights include a 1-car built-in garage and a paved driveway for added convenience. Located close to major highways US-22, PA-33 and I-78 for easy commute, Northampton Community College, Green Pond and Northampton Country Clubs, shops, restaurants and so much more!
Zillow last checked: 8 hours ago
Listing updated: November 20, 2025 at 12:20pm
Listed by:
Shabana Pathan 484-893-1204,
Keller Williams Northampton,
Saman S. Chaudhry 610-457-2151,
Keller Williams Northampton
Bought with:
McKenna C. Baran, RS369821
Home Team Real Estate
Jared C. Erhart, AB068794
Home Team Real Estate
Source: GLVR,MLS#: 766524 Originating MLS: Lehigh Valley MLS
Originating MLS: Lehigh Valley MLS
Facts & features
Interior
Bedrooms & bathrooms
- Bedrooms: 3
- Bathrooms: 3
- Full bathrooms: 2
- 1/2 bathrooms: 1
Primary bedroom
- Level: Second
- Dimensions: 29.00 x 19.00
Bedroom
- Level: Second
- Dimensions: 13.00 x 13.00
Bedroom
- Level: Second
- Dimensions: 13.00 x 11.00
Primary bathroom
- Level: Second
- Dimensions: 9.00 x 5.00
Dining room
- Level: First
- Dimensions: 11.00 x 11.00
Other
- Level: Second
- Dimensions: 8.00 x 5.00
Half bath
- Level: First
- Dimensions: 8.00 x 6.00
Kitchen
- Level: First
- Dimensions: 14.00 x 13.00
Laundry
- Level: First
- Dimensions: 8.00 x 6.00
Living room
- Level: First
- Dimensions: 19.00 x 16.00
Other
- Description: Master bedroom walk-in closet
- Level: Second
- Dimensions: 6.00 x 4.00
Recreation
- Level: Basement
- Dimensions: 28.00 x 26.00
Heating
- Forced Air, Gas
Cooling
- Central Air, Ceiling Fan(s)
Appliances
- Included: Dishwasher, Gas Cooktop, Gas Dryer, Gas Oven, Gas Range, Gas Water Heater, Microwave, Refrigerator, Washer
- Laundry: Washer Hookup, Dryer Hookup, GasDryer Hookup, Main Level
Features
- Dining Area, Separate/Formal Dining Room, Entrance Foyer, Game Room, Family Room Main Level, Traditional Floorplan, Walk-In Closet(s)
- Flooring: Carpet, Hardwood, Vinyl
- Basement: Full,Finished
Interior area
- Total interior livable area: 2,532 sqft
- Finished area above ground: 1,804
- Finished area below ground: 728
Property
Parking
- Total spaces: 1
- Parking features: Built In, Driveway, Garage, Off Street, On Street
- Garage spaces: 1
- Has uncovered spaces: Yes
Features
- Stories: 2
- Patio & porch: Covered, Deck, Porch
- Exterior features: Deck, Fence, Porch
- Fencing: Yard Fenced
- Has view: Yes
- View description: Panoramic
Lot
- Size: 3,354 sqft
- Features: Flat
Details
- Parcel number: M7NE3 4 3 0205
- Zoning: Mdr-Medium Density Reside
- Special conditions: None
Construction
Type & style
- Home type: Townhouse
- Architectural style: Colonial
- Property subtype: Townhouse
Materials
- Stone, Vinyl Siding
- Roof: Asphalt,Fiberglass
Condition
- Unknown
- Year built: 1998
Utilities & green energy
- Electric: 200+ Amp Service, Circuit Breakers
- Sewer: Public Sewer
- Water: Public
Community & neighborhood
Community
- Community features: Curbs, Sidewalks
Location
- Region: Bethlehem
- Subdivision: William Penn Plaza
HOA & financial
HOA
- Has HOA: Yes
- HOA fee: $200 annually
Other
Other facts
- Ownership type: Fee Simple
- Road surface type: Paved
Price history
| Date | Event | Price |
|---|---|---|
| 11/19/2025 | Sold | $355,000+1.5%$140/sqft |
Source: | ||
| 10/24/2025 | Pending sale | $349,900$138/sqft |
Source: | ||
| 10/19/2025 | Listed for sale | $349,900+45.9%$138/sqft |
Source: | ||
| 2/24/2021 | Listing removed | -- |
Source: Owner Report a problem | ||
| 5/20/2020 | Listing removed | $1,750$1/sqft |
Source: Owner Report a problem | ||
Public tax history
| Year | Property taxes | Tax assessment |
|---|---|---|
| 2025 | $4,454 +2.7% | $56,500 |
| 2024 | $4,336 -0.3% | $56,500 |
| 2023 | $4,350 | $56,500 |
Find assessor info on the county website
Neighborhood: 18020
Nearby schools
GreatSchools rating
- 5/10Miller Heights El SchoolGrades: K-5Distance: 1.5 mi
- 5/10East Hills Middle SchoolGrades: 6-8Distance: 1.6 mi
- 4/10Freedom High SchoolGrades: 9-12Distance: 1.4 mi
Schools provided by the listing agent
- Elementary: Miller Heights Elementary School
- Middle: East Hills Middle School
- High: Freedom High School
- District: Bethlehem
Source: GLVR. This data may not be complete. We recommend contacting the local school district to confirm school assignments for this home.

Get pre-qualified for a loan
At Zillow Home Loans, we can pre-qualify you in as little as 5 minutes with no impact to your credit score.An equal housing lender. NMLS #10287.
Sell for more on Zillow
Get a free Zillow Showcase℠ listing and you could sell for .
$356,200
2% more+ $7,124
With Zillow Showcase(estimated)
$363,324

