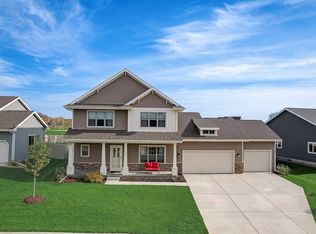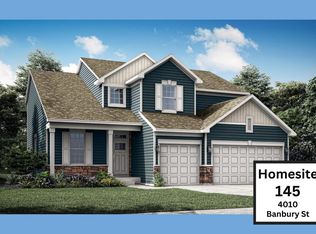Closed
$585,000
4034 Taunton Road, Windsor, WI 53598
4beds
3,057sqft
Single Family Residence
Built in 2018
0.25 Acres Lot
$618,100 Zestimate®
$191/sqft
$3,259 Estimated rent
Home value
$618,100
$575,000 - $661,000
$3,259/mo
Zestimate® history
Loading...
Owner options
Explore your selling options
What's special
This home boasts a modern kitchen with granite countertops, stainless steel appliances, a convenient center island, and a spacious pantry. With an open floor plan and large windows throughout, the home feels bright and airy. The primary bedroom offers a luxurious retreat with a suite that includes a walk-in shower, a generous walk-in closet, and a dual vanity. Enjoy the perks of outdoor living with a 3-car garage, a fenced-in yard, a low-maintenance deck perfect for relaxing or entertaining guests. With the convenience of being near bike/walk paths, schools, and quick access to both highways and downtown Madison, the location is hard to beat. There are 4.5 years remaining on the 10-year builder warranty, offering protection and reassurance for the new homeowner.
Zillow last checked: 8 hours ago
Listing updated: September 12, 2024 at 08:06pm
Listed by:
Mike Coke Team info@tfmwisconsin.com,
Terra Firma Realty
Bought with:
Rebecca Bittner
Source: WIREX MLS,MLS#: 1979784 Originating MLS: South Central Wisconsin MLS
Originating MLS: South Central Wisconsin MLS
Facts & features
Interior
Bedrooms & bathrooms
- Bedrooms: 4
- Bathrooms: 3
- Full bathrooms: 3
- Main level bedrooms: 3
Primary bedroom
- Level: Main
- Area: 182
- Dimensions: 14 x 13
Bedroom 2
- Level: Main
- Area: 144
- Dimensions: 12 x 12
Bedroom 3
- Level: Main
- Area: 154
- Dimensions: 14 x 11
Bedroom 4
- Level: Lower
- Area: 176
- Dimensions: 16 x 11
Bathroom
- Features: Master Bedroom Bath: Full, Master Bedroom Bath, Master Bedroom Bath: Walk-In Shower
Family room
- Level: Main
- Area: 352
- Dimensions: 22 x 16
Kitchen
- Level: Main
- Area: 170
- Dimensions: 17 x 10
Living room
- Level: Main
- Area: 315
- Dimensions: 21 x 15
Heating
- Natural Gas, Forced Air
Cooling
- Central Air
Appliances
- Included: Range/Oven, Refrigerator, Dishwasher, Microwave, Disposal, Washer, Dryer, Water Softener, ENERGY STAR Qualified Appliances
Features
- Walk-In Closet(s), Cathedral/vaulted ceiling, Pantry, Kitchen Island
- Flooring: Wood or Sim.Wood Floors
- Windows: Low Emissivity Windows
- Basement: Full,Finished,Radon Mitigation System
Interior area
- Total structure area: 3,057
- Total interior livable area: 3,057 sqft
- Finished area above ground: 1,813
- Finished area below ground: 1,244
Property
Parking
- Total spaces: 3
- Parking features: 3 Car, Attached
- Attached garage spaces: 3
Features
- Levels: One
- Stories: 1
- Patio & porch: Deck
- Fencing: Fenced Yard
Lot
- Size: 0.25 Acres
- Features: Sidewalks
Details
- Parcel number: 196091029476
- Zoning: Res
- Special conditions: Arms Length
Construction
Type & style
- Home type: SingleFamily
- Architectural style: Ranch,Contemporary
- Property subtype: Single Family Residence
Materials
- Vinyl Siding, Stone
Condition
- 6-10 Years
- New construction: No
- Year built: 2018
Utilities & green energy
- Sewer: Public Sewer
- Water: Public
- Utilities for property: Cable Available
Community & neighborhood
Location
- Region: Windsor
- Subdivision: Windsor Crossing
- Municipality: Windsor
Price history
| Date | Event | Price |
|---|---|---|
| 9/12/2024 | Sold | $585,000$191/sqft |
Source: | ||
| 8/1/2024 | Contingent | $585,000$191/sqft |
Source: | ||
| 8/1/2024 | Price change | $585,000-2.5%$191/sqft |
Source: | ||
| 7/13/2024 | Price change | $599,900-5.5%$196/sqft |
Source: | ||
| 6/24/2024 | Listed for sale | $635,000-0.8%$208/sqft |
Source: | ||
Public tax history
| Year | Property taxes | Tax assessment |
|---|---|---|
| 2024 | $7,661 +4.7% | $453,200 |
| 2023 | $7,317 +8.6% | $453,200 +0.7% |
| 2022 | $6,739 -1.6% | $450,200 +27.8% |
Find assessor info on the county website
Neighborhood: 53598
Nearby schools
GreatSchools rating
- 7/10Windsor Elementary SchoolGrades: K-3Distance: 0.6 mi
- 6/10De Forest Middle SchoolGrades: 7-8Distance: 2.2 mi
- 8/10De Forest High SchoolGrades: 9-12Distance: 2.4 mi
Schools provided by the listing agent
- Elementary: Windsor
- Middle: Deforest
- High: Deforest
- District: Deforest
Source: WIREX MLS. This data may not be complete. We recommend contacting the local school district to confirm school assignments for this home.
Get pre-qualified for a loan
At Zillow Home Loans, we can pre-qualify you in as little as 5 minutes with no impact to your credit score.An equal housing lender. NMLS #10287.
Sell with ease on Zillow
Get a Zillow Showcase℠ listing at no additional cost and you could sell for —faster.
$618,100
2% more+$12,362
With Zillow Showcase(estimated)$630,462

