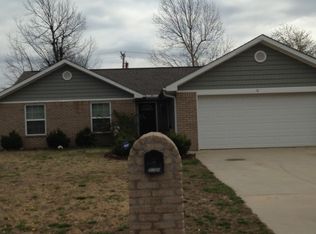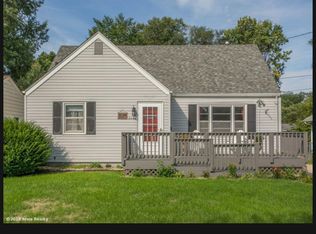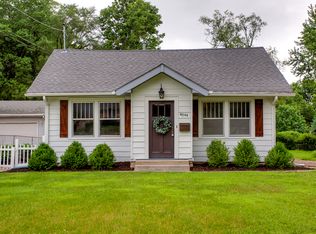Sold for $315,000 on 06/03/24
$315,000
4035 42nd St, Des Moines, IA 50310
3beds
1,406sqft
Single Family Residence
Built in 1955
0.27 Acres Lot
$314,400 Zestimate®
$224/sqft
$1,812 Estimated rent
Home value
$314,400
$299,000 - $330,000
$1,812/mo
Zestimate® history
Loading...
Owner options
Explore your selling options
What's special
This mid-century modern gem, constructed in 1955, is now seeking its third owner. Its 100% brick exterior showcases quintessential features of modern design, including a large picture window, overhanging eaves, stunning wooden soffits and an exterior door of geometric patterns. Upon entry, you'll be greeted by an elegant louvered room divider and a grand fireplace. The upper level encompasses a rectangular living and dining area, an updated and well appointed kitchen, three bedrooms, and a full bathroom adorned with charming yellow fixtures and original cabinetry. Admire the original wooden paneling, sliding pocket doors, cedar closets and a second gorgeous fireplace at the lower level. Revel in the original Jalousie windows that adorn this home throughout! The louvered glass maximizes natural ventilation and airflow, and will make your houseguests “jealous”. These amazing windows extend to the three-season porch which opens to a vast backyard, fully fenced in with perennials scattered about. The house is furnished with iconic 1950s and 1960s pieces, including coveted designs from renowned creators like Heywood Wakefield, Herman Miller, and Kroehler to name a few! All of the MCM furnishings and lamps are available for purchase with the property. This residence eagerly awaits its next steward - could it be you? Waste no time and contact your favorite Realtor promptly!
Zillow last checked: 8 hours ago
Listing updated: June 03, 2024 at 09:06am
Listed by:
Rhiannon Barbour (859)486-7298,
Realty ONE Group Impact
Bought with:
Brenda Klenk
Coldwell Banker Mid-America
Source: DMMLS,MLS#: 693689 Originating MLS: Des Moines Area Association of REALTORS
Originating MLS: Des Moines Area Association of REALTORS
Facts & features
Interior
Bedrooms & bathrooms
- Bedrooms: 3
- Bathrooms: 2
- Full bathrooms: 1
- 3/4 bathrooms: 1
- Main level bedrooms: 3
Heating
- Forced Air, Gas, Natural Gas
Cooling
- Central Air
Appliances
- Included: Dryer, Dishwasher, Refrigerator, Stove, Washer
Features
- Dining Area, Eat-in Kitchen, Fireplace, Cable TV, Window Treatments
- Flooring: Carpet, Hardwood, Tile
- Basement: Partially Finished
- Number of fireplaces: 2
- Fireplace features: Wood Burning, Fireplace Screen
Interior area
- Total structure area: 1,406
- Total interior livable area: 1,406 sqft
- Finished area below ground: 350
Property
Parking
- Total spaces: 2
- Parking features: Attached, Garage, Two Car Garage
- Attached garage spaces: 2
Features
- Patio & porch: Covered, Open, Patio, Porch, Screened
- Exterior features: Enclosed Porch, Fully Fenced, Patio, Storage
- Fencing: Chain Link,Full
Lot
- Size: 0.27 Acres
- Dimensions: 70 x 165
Details
- Additional structures: Storage
- Parcel number: 10005242000000
- Zoning: N3A
Construction
Type & style
- Home type: SingleFamily
- Architectural style: Ranch
- Property subtype: Single Family Residence
Materials
- Foundation: Block
Condition
- Year built: 1955
Utilities & green energy
- Sewer: Public Sewer
- Water: Public
Community & neighborhood
Security
- Security features: Smoke Detector(s)
Location
- Region: Des Moines
Other
Other facts
- Listing terms: Cash,Conventional,FHA,VA Loan
- Road surface type: Asphalt
Price history
| Date | Event | Price |
|---|---|---|
| 6/3/2024 | Sold | $315,000+5.4%$224/sqft |
Source: | ||
| 4/23/2024 | Pending sale | $299,000$213/sqft |
Source: | ||
| 4/19/2024 | Listed for sale | $299,000+99.3%$213/sqft |
Source: | ||
| 9/21/2009 | Sold | $150,000-8.8%$107/sqft |
Source: Public Record Report a problem | ||
| 5/1/2009 | Listing removed | $164,500$117/sqft |
Source: Listhub #331907 Report a problem | ||
Public tax history
| Year | Property taxes | Tax assessment |
|---|---|---|
| 2024 | $5,174 -0.2% | $263,000 |
| 2023 | $5,182 +0.7% | $263,000 +19.6% |
| 2022 | $5,144 +2% | $219,900 |
Find assessor info on the county website
Neighborhood: Lower Beaver
Nearby schools
GreatSchools rating
- 4/10Samuelson Elementary SchoolGrades: K-5Distance: 0.5 mi
- 3/10Meredith Middle SchoolGrades: 6-8Distance: 0.5 mi
- 2/10Hoover High SchoolGrades: 9-12Distance: 0.5 mi
Schools provided by the listing agent
- District: Des Moines Independent
Source: DMMLS. This data may not be complete. We recommend contacting the local school district to confirm school assignments for this home.

Get pre-qualified for a loan
At Zillow Home Loans, we can pre-qualify you in as little as 5 minutes with no impact to your credit score.An equal housing lender. NMLS #10287.
Sell for more on Zillow
Get a free Zillow Showcase℠ listing and you could sell for .
$314,400
2% more+ $6,288
With Zillow Showcase(estimated)
$320,688

