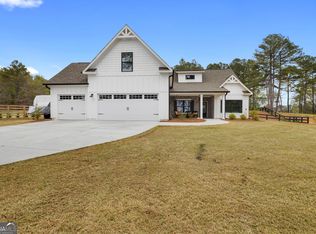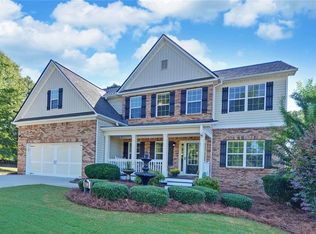Closed
$434,900
4035 Bullock Bridge Rd, Loganville, GA 30052
4beds
2,007sqft
Single Family Residence
Built in 2023
1.36 Acres Lot
$452,300 Zestimate®
$217/sqft
$2,473 Estimated rent
Home value
$452,300
$430,000 - $475,000
$2,473/mo
Zestimate® history
Loading...
Owner options
Explore your selling options
What's special
The Riverton Plan built by Expo Homes! Farmhouse, ranch-styled 4 bed / 2 bath home on 1.363-acre estate site within minutes to Hwy. 29 and Hwy. 78! Nestled in between Downtown Loganville, Bethlehem, and Downtown Monroe, enjoy having all necessities to any family's lifestyle nearby such as grocery stores, retail shopping, entertainment, restaurants, medical services, and more! Standout interior features include granite countertops, wood burning fireplace, trey ceilings, primary on main, rear covered patio and more! Stunning owner's suite features double vanity and separate tub/shower with glass shower door, in addition to the oversized, walk-in closet. Also on the main floor, you will find two additional bedrooms and full bath. Granite countertops in primary and all secondary baths. Spacious front-entry three-car garage allowing for extra parking and/or additional storage. Builder is a 2022 OBIE award winner, the highest accolade awarded by the Atlanta housing industry, for their expertise in building, remodeling, sales, and more! Walton Country School District, 2022 College Success Award (CSA) winner. Inquire for any incentives available, schedule a showing today! *Secondary photos are file photos* Quick Move-In
Zillow last checked: 8 hours ago
Listing updated: May 15, 2023 at 09:44am
Listed by:
Tamra J Wade 770-502-6230,
Re/Max Tru, Inc.
Bought with:
Tim Bronkema, 404460
Virtual Properties Realty.Net
Source: GAMLS,MLS#: 10127869
Facts & features
Interior
Bedrooms & bathrooms
- Bedrooms: 4
- Bathrooms: 2
- Full bathrooms: 2
- Main level bathrooms: 2
- Main level bedrooms: 4
Dining room
- Features: L Shaped
Kitchen
- Features: Breakfast Area, Kitchen Island, Solid Surface Counters, Walk-in Pantry
Heating
- Electric, Central, Zoned
Cooling
- Electric, Ceiling Fan(s), Central Air, Zoned
Appliances
- Included: Electric Water Heater, Dishwasher, Microwave, Oven/Range (Combo), Stainless Steel Appliance(s)
- Laundry: Other
Features
- Tray Ceiling(s), Vaulted Ceiling(s), High Ceilings, Double Vanity, Separate Shower, Walk-In Closet(s), Master On Main Level
- Flooring: Carpet, Vinyl
- Windows: Double Pane Windows
- Basement: None
- Number of fireplaces: 1
- Fireplace features: Family Room, Masonry
- Common walls with other units/homes: No Common Walls
Interior area
- Total structure area: 2,007
- Total interior livable area: 2,007 sqft
- Finished area above ground: 2,007
- Finished area below ground: 0
Property
Parking
- Parking features: Garage Door Opener, Garage
- Has garage: Yes
Features
- Levels: One
- Stories: 1
- Patio & porch: Porch
- Body of water: None
Lot
- Size: 1.36 Acres
- Features: Private, Other
Details
- Parcel number: C0590091B00
Construction
Type & style
- Home type: SingleFamily
- Architectural style: Other,Traditional
- Property subtype: Single Family Residence
Materials
- Concrete
- Foundation: Slab
- Roof: Composition
Condition
- New Construction
- New construction: Yes
- Year built: 2023
Details
- Warranty included: Yes
Utilities & green energy
- Electric: 220 Volts
- Sewer: Septic Tank
- Water: Public
- Utilities for property: Underground Utilities, Cable Available, Electricity Available, High Speed Internet, Phone Available, Water Available
Green energy
- Energy efficient items: Thermostat
Community & neighborhood
Security
- Security features: Carbon Monoxide Detector(s)
Community
- Community features: None
Location
- Region: Loganville
- Subdivision: Bullock Bridge
HOA & financial
HOA
- Has HOA: No
- Services included: None
Other
Other facts
- Listing agreement: Exclusive Right To Sell
- Listing terms: 1031 Exchange,Cash,Conventional,FHA,VA Loan,Other
Price history
| Date | Event | Price |
|---|---|---|
| 5/11/2023 | Sold | $434,900-1.1%$217/sqft |
Source: | ||
| 4/24/2023 | Pending sale | $439,900$219/sqft |
Source: | ||
| 2/2/2023 | Listed for sale | $439,900$219/sqft |
Source: | ||
Public tax history
| Year | Property taxes | Tax assessment |
|---|---|---|
| 2024 | $5,046 +794.4% | $175,320 +842.6% |
| 2023 | $564 | $18,600 |
Find assessor info on the county website
Neighborhood: 30052
Nearby schools
GreatSchools rating
- 9/10Loganville Elementary SchoolGrades: PK-5Distance: 3 mi
- 6/10Loganville Middle SchoolGrades: 6-8Distance: 2.9 mi
- 9/10Loganville High SchoolGrades: 9-12Distance: 3.6 mi
Schools provided by the listing agent
- Elementary: Loganville
- Middle: Loganville
- High: Loganville
Source: GAMLS. This data may not be complete. We recommend contacting the local school district to confirm school assignments for this home.
Get a cash offer in 3 minutes
Find out how much your home could sell for in as little as 3 minutes with a no-obligation cash offer.
Estimated market value$452,300
Get a cash offer in 3 minutes
Find out how much your home could sell for in as little as 3 minutes with a no-obligation cash offer.
Estimated market value
$452,300

