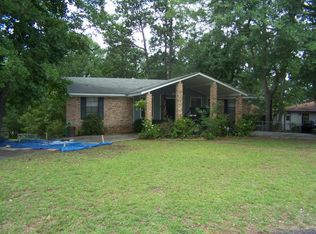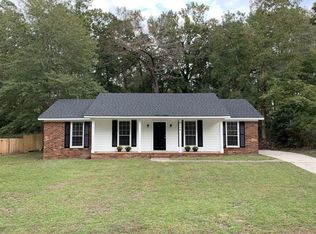4035 Rio Pinar Dr in Goshen Plantation. This is a wonderful starter or down-size home with great curb appeal. Large 16x16 two tier rear deck, single attached carport with additional parking pad and storage room, wooded lot with shade trees and tall crawl space for great storage. Come inside and enjoy peaceful rest in any of the three spacious bedrooms. Don't feel like resting? Lounge around in the living room with brick wood burning fireplace or dining/family room. Large kitchen with breakfast room and awesome cabinet/counter-top space. All appliances remain including the refrigerator. Large laundry room with plenty of room to fold/hang clothes. Call today for your private viewing of this wonderful home. Buyer should verify any/all information of importance.
This property is off market, which means it's not currently listed for sale or rent on Zillow. This may be different from what's available on other websites or public sources.

