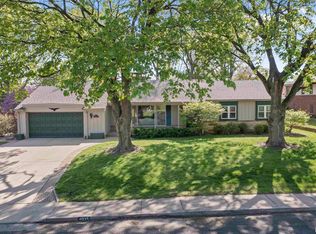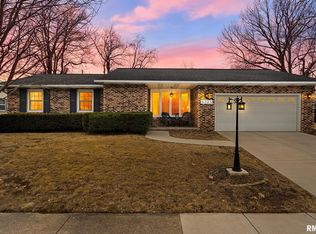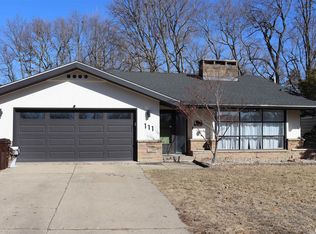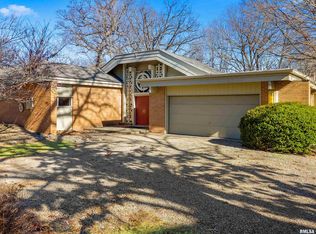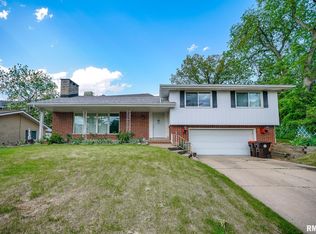Tucked away in the desirable Knoll Crest Subdivision, this mid-century step-up ranch delivers the rare combo of “close to everything” and “feels like you escaped to the woods.” With three acres of park district land as your backyard neighbor, privacy comes built-in. Designed with entertaining in mind, the home offers generous room sizes, two fireplaces, 3.5 baths, and a kitchen that understands commitment issues—multiple cooking options mean no one has to fight over counter space. Stylish décor, updated lighting, a large two-car garage, walk-out basement, and two patios make hosting everything from holiday gatherings to spontaneous Friday nights effortless. The primary suite is a true retreat, featuring expansive picture windows, a striking grid wall design, and a fully updated bath with heated floors, a classic white subway tile shower, and a sleek vanity that quietly says, “Yes, you’ve made it.” Spacious yet warm, impressive yet inviting—this home knows how to host a crowd and a cozy night by the fire. Home warranty and radon warranty included at not cost to buyer. *Exterior photos virtually enhanced summer scene.
Pending
$279,900
4036 N Brookmont Rd, Peoria, IL 61614
2beds
3,060sqft
Est.:
Single Family Residence, Residential
Built in 1955
0.43 Acres Lot
$278,400 Zestimate®
$91/sqft
$3/mo HOA
What's special
Two fireplacesStriking grid wall designSpacious yet warmTwo patiosExpansive picture windowsWalk-out basementLarge two-car garage
- 26 days |
- 5,113 |
- 266 |
Likely to sell faster than
Zillow last checked:
Listing updated:
Listed by:
Mark R Monge 309-253-6098,
Jim Maloof Realty, Inc.
Source: RMLS Alliance,MLS#: PA1263491 Originating MLS: Peoria Area Association of Realtors
Originating MLS: Peoria Area Association of Realtors

Facts & features
Interior
Bedrooms & bathrooms
- Bedrooms: 2
- Bathrooms: 4
- Full bathrooms: 3
- 1/2 bathrooms: 1
Bedroom 1
- Level: Main
- Dimensions: 18ft 0in x 16ft 0in
Bedroom 2
- Level: Main
- Dimensions: 20ft 0in x 15ft 0in
Other
- Level: Main
- Dimensions: 14ft 0in x 16ft 0in
Other
- Level: Main
- Dimensions: 18ft 0in x 19ft 0in
Other
- Area: 510
Family room
- Level: Main
- Dimensions: 18ft 0in x 19ft 0in
Kitchen
- Level: Main
- Dimensions: 22ft 0in x 13ft 0in
Laundry
- Level: Main
Living room
- Level: Main
- Dimensions: 18ft 0in x 16ft 0in
Main level
- Area: 2550
Heating
- Electric, Forced Air
Cooling
- Central Air
Appliances
- Included: Dishwasher, Disposal, Dryer, Range Hood, Microwave, Range, Refrigerator, Washer, Gas Water Heater
Features
- Bar, Ceiling Fan(s), Wet Bar
- Basement: Finished,Partial
- Number of fireplaces: 1
- Fireplace features: Family Room, Gas Log, Living Room
Interior area
- Total structure area: 2,550
- Total interior livable area: 3,060 sqft
Video & virtual tour
Property
Parking
- Total spaces: 2
- Parking features: Attached, Underground
- Attached garage spaces: 2
- Details: Number Of Garage Remotes: 1
Features
- Patio & porch: Deck, Patio
- Pool features: Above Ground
Lot
- Size: 0.43 Acres
- Dimensions: 100 x 237 x 70 x 234
- Features: Level, Wooded
Details
- Parcel number: 1428127016
Construction
Type & style
- Home type: SingleFamily
- Architectural style: Ranch
- Property subtype: Single Family Residence, Residential
Materials
- Frame, Brick, Wood Siding
- Roof: Shingle
Condition
- New construction: No
- Year built: 1955
Utilities & green energy
- Sewer: Public Sewer
- Water: Public
- Utilities for property: Cable Available
Community & HOA
Community
- Subdivision: Knoll Crest
HOA
- Has HOA: Yes
- HOA fee: $30 annually
Location
- Region: Peoria
Financial & listing details
- Price per square foot: $91/sqft
- Tax assessed value: $252,120
- Annual tax amount: $7,358
- Date on market: 1/23/2026
- Cumulative days on market: 26 days
- Listing terms: Relocation Property
- Road surface type: Paved
Estimated market value
$278,400
$264,000 - $292,000
$2,499/mo
Price history
Price history
| Date | Event | Price |
|---|---|---|
| 1/30/2026 | Pending sale | $279,900$91/sqft |
Source: | ||
| 1/23/2026 | Listed for sale | $279,900+14.2%$91/sqft |
Source: | ||
| 9/29/2023 | Sold | $245,000-2%$80/sqft |
Source: | ||
| 7/19/2023 | Pending sale | $249,900$82/sqft |
Source: | ||
| 7/18/2023 | Listed for sale | $249,900+11.1%$82/sqft |
Source: | ||
| 8/23/2021 | Sold | $225,000$74/sqft |
Source: | ||
| 8/14/2021 | Pending sale | $225,000$74/sqft |
Source: | ||
| 8/11/2021 | Listed for sale | $225,000$74/sqft |
Source: | ||
| 6/21/2021 | Pending sale | $225,000$74/sqft |
Source: | ||
| 6/8/2021 | Listed for sale | $225,000+52%$74/sqft |
Source: | ||
| 10/6/2003 | Sold | $148,000$48/sqft |
Source: Public Record Report a problem | ||
Public tax history
Public tax history
| Year | Property taxes | Tax assessment |
|---|---|---|
| 2024 | $7,059 | $84,040 +9% |
| 2023 | -- | $77,100 +6.1% |
| 2022 | -- | $72,690 +28.9% |
| 2021 | $5,011 +0.3% | $56,400 +1% |
| 2020 | $4,994 -1.6% | $55,840 -2% |
| 2019 | $5,078 +3.2% | $56,970 +0.8% |
| 2018 | $4,921 -0.1% | $56,530 -1% |
| 2017 | $4,926 +0.7% | $57,100 |
| 2016 | $4,890 +2.3% | $57,100 +2% |
| 2015 | $4,778 +0.2% | $55,980 -3.2% |
| 2014 | $4,770 -0.2% | $57,820 -1.2% |
| 2013 | $4,778 -2.7% | $58,530 -4.8% |
| 2011 | $4,912 | $61,510 +0.5% |
| 2010 | -- | $61,180 +0.4% |
| 2009 | $4,809 +5.5% | $60,930 +2% |
| 2008 | $4,560 +4.9% | $59,740 +4.8% |
| 2007 | $4,348 +3.8% | $57,020 +3.2% |
| 2006 | $4,190 +5.1% | $55,260 +2.4% |
| 2005 | $3,985 +10.9% | $53,950 +11.4% |
| 1998 | $3,593 | $48,450 |
Find assessor info on the county website
BuyAbility℠ payment
Est. payment
$1,886/mo
Principal & interest
$1302
Property taxes
$581
HOA Fees
$3
Climate risks
Neighborhood: 61614
Nearby schools
GreatSchools rating
- 2/10Hines Primary SchoolGrades: K-4Distance: 0.5 mi
- 4/10Von Steuben Middle SchoolGrades: 5-8Distance: 1 mi
- 1/10Peoria High SchoolGrades: 9-12Distance: 2.1 mi
Schools provided by the listing agent
- Elementary: Hines
- Middle: Von Steuben
- High: Peoria High
Source: RMLS Alliance. This data may not be complete. We recommend contacting the local school district to confirm school assignments for this home.
Local experts in 61614
- Loading
