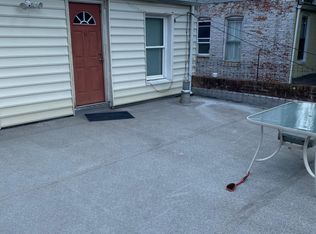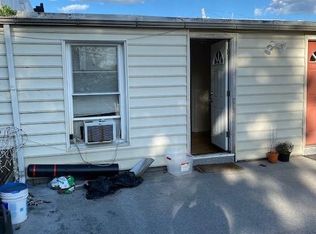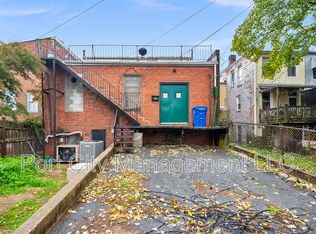Sold for $535,000
$535,000
4036 Roland Ave, Baltimore, MD 21211
4beds
3,040sqft
Single Family Residence
Built in 1880
7,344 Square Feet Lot
$638,600 Zestimate®
$176/sqft
$3,613 Estimated rent
Home value
$638,600
$562,000 - $728,000
$3,613/mo
Zestimate® history
Loading...
Owner options
Explore your selling options
What's special
Located at 4036 Roland Avenue in Baltimore, Maryland, this multi-family residence presents an inviting home, ready to move in and begin your next chapter. Featuring 2 units - Main level unit is a 2BR/1BA, kitchen, front porch, fireplace, living room and dining room. Upstairs unit you will find 2BR/2BA, living room with fireplace and built ins with an office nook, dining room, kitchen, laundry room, and front porch/deck/balcony. Imagine evenings spent in the living room, gathered around the fireplace, the warm glow dancing across the elegant crown molding that graces the space. Live in one and rent the other!! Or easily convert back to a single family! This property further boasts a fenced backyard, amazing CARRIAGE HOUSE, 2 car garage, storage shed, workshop, large yard plus garden area and could fit up to 6 vehicles! Walkout basement with tons of space. This residence offers the perfect blend of comfort and convenience, nestled between Hampden and Roland Park.
Zillow last checked: 8 hours ago
Listing updated: August 17, 2025 at 04:26am
Listed by:
Christina Dudley 443-803-3876,
Compass
Bought with:
Unrepresented Buyer
Unrepresented Buyer Office
Source: Bright MLS,MLS#: MDBA2169906
Facts & features
Interior
Bedrooms & bathrooms
- Bedrooms: 4
- Bathrooms: 3
- Full bathrooms: 3
- Main level bathrooms: 1
- Main level bedrooms: 2
Basement
- Area: 1520
Heating
- Radiator, Natural Gas
Cooling
- Central Air, Electric
Appliances
- Included: Dishwasher, Dryer, Oven/Range - Gas, Refrigerator, Washer, Gas Water Heater
- Laundry: Washer/Dryer Hookups Only
Features
- Dining Area, Upgraded Countertops, Crown Molding
- Flooring: Wood
- Basement: Rear Entrance,Exterior Entry,Full
- Number of fireplaces: 2
- Fireplace features: Wood Burning
Interior area
- Total structure area: 4,560
- Total interior livable area: 3,040 sqft
- Finished area above ground: 3,040
- Finished area below ground: 0
Property
Parking
- Total spaces: 6
- Parking features: Garage Faces Rear, Storage, Garage Door Opener, Detached, Off Street, Driveway
- Garage spaces: 2
- Uncovered spaces: 2
Accessibility
- Accessibility features: None
Features
- Levels: Three
- Stories: 3
- Pool features: None
Lot
- Size: 7,344 sqft
Details
- Additional structures: Above Grade, Below Grade
- Parcel number: 0313023591 013A
- Zoning: R-5
- Special conditions: Standard
Construction
Type & style
- Home type: SingleFamily
- Architectural style: Colonial
- Property subtype: Single Family Residence
Materials
- Brick
- Foundation: Stone
Condition
- New construction: No
- Year built: 1880
Utilities & green energy
- Sewer: Public Sewer
- Water: Public
Community & neighborhood
Location
- Region: Baltimore
- Subdivision: Roland Park
- Municipality: Baltimore City
Other
Other facts
- Listing agreement: Exclusive Right To Sell
- Ownership: Ground Rent
Price history
| Date | Event | Price |
|---|---|---|
| 8/15/2025 | Sold | $535,000-10.8%$176/sqft |
Source: | ||
| 7/24/2025 | Contingent | $599,999$197/sqft |
Source: | ||
| 6/26/2025 | Price change | $599,999-4%$197/sqft |
Source: | ||
| 5/28/2025 | Listed for sale | $625,000+31.6%$206/sqft |
Source: | ||
| 11/7/2014 | Sold | $475,000-5%$156/sqft |
Source: Public Record Report a problem | ||
Public tax history
| Year | Property taxes | Tax assessment |
|---|---|---|
| 2025 | -- | $493,500 +5.8% |
| 2024 | $11,009 +6.2% | $466,467 +6.2% |
| 2023 | $10,371 +6.6% | $439,433 +6.6% |
Find assessor info on the county website
Neighborhood: Roland Park
Nearby schools
GreatSchools rating
- 7/10Medfield Heights Elementary SchoolGrades: PK-7Distance: 0.5 mi
- 3/10Academy For College And Career ExplorationGrades: 6-12Distance: 0.6 mi
- NAIndependence School Local IGrades: 9-12Distance: 0.6 mi
Schools provided by the listing agent
- District: Baltimore City Public Schools
Source: Bright MLS. This data may not be complete. We recommend contacting the local school district to confirm school assignments for this home.
Get a cash offer in 3 minutes
Find out how much your home could sell for in as little as 3 minutes with a no-obligation cash offer.
Estimated market value$638,600
Get a cash offer in 3 minutes
Find out how much your home could sell for in as little as 3 minutes with a no-obligation cash offer.
Estimated market value
$638,600


