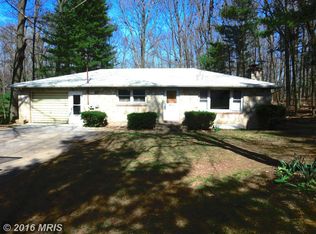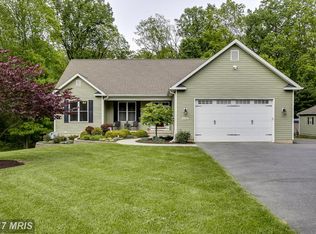Sold for $625,000 on 12/11/23
$625,000
4036 Salem Bottom Rd, Westminster, MD 21157
4beds
2,880sqft
Single Family Residence
Built in 1972
2.71 Acres Lot
$683,100 Zestimate®
$217/sqft
$3,026 Estimated rent
Home value
$683,100
$649,000 - $717,000
$3,026/mo
Zestimate® history
Loading...
Owner options
Explore your selling options
What's special
This 4 bedroom rancher is absolutely stunning! Fully renovated and remodeled in 2016. Open floor plan features cathedral ceilings, hardwood floors, large great room, gourmet kitchen w/ island, custom cabinets, granite countertops, and a convenient mud room off the kitchen. Spacious owners suite w/ adjacent full bath features a large shower, jetted tub & custom tile. 2 bedrooms on each side of home (4 total.) 2nd full bath on main level. Lower level features a huge rec room ideal for entertaining guests and plenty of storage space on the opposite side. Property also features 2 car detached garage, fully fenced in back yard, all encompassed on a serene 2.71 acres! Schedule your showing today. This beautiful gem will not last long.
Zillow last checked: 8 hours ago
Listing updated: December 11, 2023 at 05:33am
Listed by:
Jay Fischetti 301-674-2929,
Keller Williams Realty Centre,
Co-Listing Agent: David L Merrill 443-286-2016,
Keller Williams Realty Centre
Bought with:
George Belleville, 517141
The KW Collective
Source: Bright MLS,MLS#: MDCR2017050
Facts & features
Interior
Bedrooms & bathrooms
- Bedrooms: 4
- Bathrooms: 2
- Full bathrooms: 2
- Main level bathrooms: 2
- Main level bedrooms: 4
Basement
- Area: 1920
Heating
- Heat Pump, Programmable Thermostat, Electric
Cooling
- Central Air, Ceiling Fan(s), Programmable Thermostat, Heat Pump, Electric
Appliances
- Included: Dishwasher, Dryer, Washer, Water Heater, Refrigerator, Oven, Double Oven, Microwave, Oven/Range - Electric, Water Dispenser, Exhaust Fan, Self Cleaning Oven, Cooktop, Electric Water Heater
- Laundry: Laundry Room
Features
- Kitchen - Gourmet, Breakfast Area, Kitchen Island, Kitchen - Table Space, Eat-in Kitchen, Primary Bath(s), Upgraded Countertops, Wainscotting, Recessed Lighting, Open Floorplan, Cathedral Ceiling(s), Dry Wall
- Flooring: Wood
- Doors: Insulated, Six Panel, Sliding Glass
- Windows: Double Pane Windows, Screens, Vinyl Clad
- Basement: Other
- Number of fireplaces: 1
- Fireplace features: Mantel(s)
Interior area
- Total structure area: 3,840
- Total interior livable area: 2,880 sqft
- Finished area above ground: 1,920
- Finished area below ground: 960
Property
Parking
- Total spaces: 2
- Parking features: Storage, Off Street, Detached
- Garage spaces: 2
Accessibility
- Accessibility features: Other
Features
- Levels: Two
- Stories: 2
- Patio & porch: Deck, Patio
- Exterior features: Flood Lights, Storage
- Pool features: None
- Fencing: Back Yard,Other,Aluminum
Lot
- Size: 2.71 Acres
- Features: Landscaped, Premium, Private
Details
- Additional structures: Above Grade, Below Grade
- Parcel number: 0709009442
- Zoning: RESIDENTIAL
- Special conditions: Standard
Construction
Type & style
- Home type: SingleFamily
- Architectural style: Ranch/Rambler
- Property subtype: Single Family Residence
Materials
- Brick, Combination, Vinyl Siding
- Foundation: Concrete Perimeter
- Roof: Shingle
Condition
- New construction: No
- Year built: 1972
- Major remodel year: 2016
Utilities & green energy
- Sewer: Private Septic Tank
- Water: Well
- Utilities for property: Underground Utilities
Community & neighborhood
Security
- Security features: Smoke Detector(s), Carbon Monoxide Detector(s), Fire Sprinkler System
Location
- Region: Westminster
- Subdivision: Cantor Heights
Other
Other facts
- Listing agreement: Exclusive Right To Sell
- Ownership: Fee Simple
Price history
| Date | Event | Price |
|---|---|---|
| 12/11/2023 | Sold | $625,000$217/sqft |
Source: | ||
| 11/12/2023 | Pending sale | $625,000$217/sqft |
Source: | ||
| 11/8/2023 | Listed for sale | $625,000+31.6%$217/sqft |
Source: | ||
| 7/24/2018 | Sold | $475,000$165/sqft |
Source: Public Record Report a problem | ||
| 7/17/2018 | Pending sale | $475,000$165/sqft |
Source: Keller Williams Realty Centre #1001801174 Report a problem | ||
Public tax history
| Year | Property taxes | Tax assessment |
|---|---|---|
| 2025 | $5,959 +6.6% | $549,033 +11% |
| 2024 | $5,591 +2.5% | $494,800 +2.5% |
| 2023 | $5,456 +2.5% | $482,800 -2.4% |
Find assessor info on the county website
Neighborhood: 21157
Nearby schools
GreatSchools rating
- 7/10Winfield Elementary SchoolGrades: PK-5Distance: 0.9 mi
- 6/10Mount Airy Middle SchoolGrades: 6-8Distance: 8 mi
- 8/10South Carroll High SchoolGrades: 9-12Distance: 1.4 mi
Schools provided by the listing agent
- Elementary: Winfield
- Middle: Mt Airy
- High: South Carroll
- District: Carroll County Public Schools
Source: Bright MLS. This data may not be complete. We recommend contacting the local school district to confirm school assignments for this home.

Get pre-qualified for a loan
At Zillow Home Loans, we can pre-qualify you in as little as 5 minutes with no impact to your credit score.An equal housing lender. NMLS #10287.
Sell for more on Zillow
Get a free Zillow Showcase℠ listing and you could sell for .
$683,100
2% more+ $13,662
With Zillow Showcase(estimated)
$696,762
