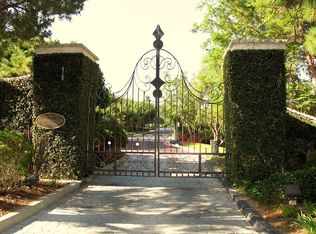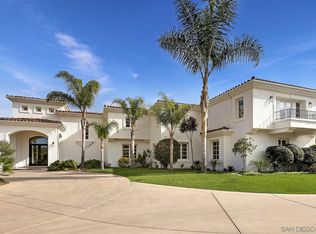Sold for $2,650,000
Listing Provided by:
Roni Coffer DRE #02051274 Roni@CurtandRoniRealty.com,
Century 21 Affiliated,
Curtis Johnson DRE #01155199 619-261-4023,
Century 21 Affiliated
Bought with: Broker Groves, Inc
$2,650,000
4036 Stonebridge Ln, Rancho Santa Fe, CA 92091
4beds
3,463sqft
Single Family Residence
Built in 1988
2.86 Acres Lot
$2,652,800 Zestimate®
$765/sqft
$9,064 Estimated rent
Home value
$2,652,800
$2.44M - $2.87M
$9,064/mo
Zestimate® history
Loading...
Owner options
Explore your selling options
What's special
Experience the elegance of Rancho Santa Fe living in this beautifully appointed home—an Equestrian’s Paradise! This rare gem is tucked away within the prestigious, gated neighborhood of Stonebridge, which features 24 custom-built homes & a lifestyle unlike any other. Nestled along the San Elijo Lagoon and Preserve, the nearly 3 acre property boasts spectacular views along with direct access to horseback riding, walking, and hiking trails. Lovingly maintained, the home features a fully equipped barn and stables with ample space to bring your equestrian vision to life—board your horses and ride straight from your backyard! Inside, timeless charm meets modern comfort with soaring ceilings, sun-drenched living spaces and a blank canvas to create your own Rancho Santa Fe masterpiece. Step outside and enjoy quintessential California living with lush landscaping, a sizable deck for relaxing, entertaining or taking in the views! Plenty of room to add a pool or garden oasis. Located in one of Rancho Santa Fe’s most desirable communities, this home offers a rare blend of privacy and convenience. Just minutes from top-rated schools, golf, dining, and the beach.
Zillow last checked: 8 hours ago
Listing updated: October 24, 2025 at 09:06am
Listing Provided by:
Roni Coffer DRE #02051274 Roni@CurtandRoniRealty.com,
Century 21 Affiliated,
Curtis Johnson DRE #01155199 619-261-4023,
Century 21 Affiliated
Bought with:
Christoffer Groves, DRE #01912962
Broker Groves, Inc
SunnyHill Realty Inc
Source: CRMLS,MLS#: PTP2504194 Originating MLS: California Regional MLS (North San Diego County & Pacific Southwest AORs)
Originating MLS: California Regional MLS (North San Diego County & Pacific Southwest AORs)
Facts & features
Interior
Bedrooms & bathrooms
- Bedrooms: 4
- Bathrooms: 3
- Full bathrooms: 3
Bedroom
- Features: All Bedrooms Down
Bathroom
- Features: Jack and Jill Bath
Other
- Features: Dressing Area
Cooling
- Central Air
Appliances
- Laundry: Laundry Room
Features
- All Bedrooms Down, Attic, Bedroom on Main Level, Dressing Area, Jack and Jill Bath, Loft, Main Level Primary, Primary Suite, Walk-In Closet(s), Workshop
- Has fireplace: Yes
- Fireplace features: Living Room
- Common walls with other units/homes: No Common Walls
Interior area
- Total interior livable area: 3,463 sqft
Property
Parking
- Total spaces: 3
- Parking features: Garage - Attached
- Attached garage spaces: 3
Features
- Levels: One
- Stories: 1
- Entry location: 1
- Pool features: None
- Has view: Yes
- View description: Hills, Landmark, Neighborhood, Panoramic, Valley
Lot
- Size: 2.86 Acres
- Features: 0-1 Unit/Acre, Bluff, Back Yard, Front Yard, Garden, Gentle Sloping, Horse Property, Lawn, Landscaped, Ranch, Sprinkler System, Yard
Details
- Parcel number: 2621902200
- Zoning: R-1:SINGLE FAM-RES
- Special conditions: Standard
- Horses can be raised: Yes
- Horse amenities: Riding Trail
Construction
Type & style
- Home type: SingleFamily
- Property subtype: Single Family Residence
Condition
- Year built: 1988
Community & neighborhood
Community
- Community features: Biking, Golf, Gutter(s), Hiking, Horse Trails, Stable(s), Preserve/Public Land, Suburban
Location
- Region: Rancho Santa Fe
HOA & financial
HOA
- Has HOA: Yes
- HOA fee: $996 quarterly
- Amenities included: Other
- Association name: Stonebridge HOA
- Association phone: 858-485-9811
Other
Other facts
- Listing terms: Cash,Conventional,VA Loan
Price history
| Date | Event | Price |
|---|---|---|
| 10/23/2025 | Sold | $2,650,000-11.6%$765/sqft |
Source: | ||
| 9/11/2025 | Pending sale | $2,999,000$866/sqft |
Source: | ||
| 6/5/2025 | Listed for sale | $2,999,000+137.1%$866/sqft |
Source: | ||
| 6/27/2003 | Sold | $1,265,000+18.6%$365/sqft |
Source: Public Record Report a problem | ||
| 5/17/2002 | Sold | $1,067,003$308/sqft |
Source: Public Record Report a problem | ||
Public tax history
| Year | Property taxes | Tax assessment |
|---|---|---|
| 2025 | $7,134 +9.8% | $444,224 +2% |
| 2024 | $6,500 +1.6% | $435,515 +2% |
| 2023 | $6,397 +1.2% | $426,976 +2% |
Find assessor info on the county website
Neighborhood: 92091
Nearby schools
GreatSchools rating
- 10/10Solana Vista Elementary SchoolGrades: K-3Distance: 0.9 mi
- 8/10Earl Warren Middle SchoolGrades: 7-8Distance: 1.8 mi
- 10/10Torrey Pines High SchoolGrades: 9-12Distance: 4.3 mi
Get a cash offer in 3 minutes
Find out how much your home could sell for in as little as 3 minutes with a no-obligation cash offer.
Estimated market value
$2,652,800

