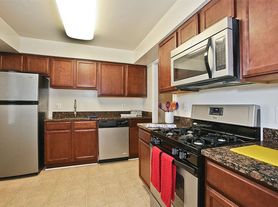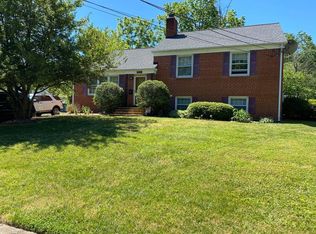Wonderful opportunity to live in a quiet neighborhood in the middle of Fairfax! This 4 bedroom 2.5 bathroom home is all you need! Fully electric, huge bedrooms, large fenced in yard! Enter the home and you'll see there is plenty of entertaining room with a large living room and a family room with a cozy fireplace. The kitchen has everything you need for the gourmet chef including stainless steel appliances, granite counter tops, and roomy counter spaces. From the kitchen you enter the naturally lit sunroom big enough to comfortably sit guests and family. The sunroom boasts exits to the large deck and backyard for play or entertaining! Come take a look! Conveniently located near transportation, and grocery stores and shops!
House for rent
$4,000/mo
4036 Trapp Rd, Fairfax, VA 22032
4beds
2,645sqft
Price may not include required fees and charges.
Singlefamily
Available now
No pets
Central air, electric
1 Attached garage space parking
Electric, forced air, fireplace
What's special
Naturally lit sunroomLarge fenced in yardGranite counter topsFully electricHuge bedroomsRoomy counter spacesLarge deck
- 4 days |
- -- |
- -- |
Zillow last checked: 8 hours ago
Listing updated: January 13, 2026 at 08:57pm
Travel times
Facts & features
Interior
Bedrooms & bathrooms
- Bedrooms: 4
- Bathrooms: 3
- Full bathrooms: 2
- 1/2 bathrooms: 1
Rooms
- Room types: Dining Room, Family Room
Heating
- Electric, Forced Air, Fireplace
Cooling
- Central Air, Electric
Features
- Has basement: Yes
- Has fireplace: Yes
Interior area
- Total interior livable area: 2,645 sqft
Property
Parking
- Total spaces: 1
- Parking features: Attached, Covered
- Has attached garage: Yes
- Details: Contact manager
Features
- Exterior features: Contact manager
Details
- Parcel number: 058305010010
Construction
Type & style
- Home type: SingleFamily
- Architectural style: Colonial
- Property subtype: SingleFamily
Condition
- Year built: 1973
Community & HOA
Location
- Region: Fairfax
Financial & listing details
- Lease term: Contact For Details
Price history
| Date | Event | Price |
|---|---|---|
| 1/10/2026 | Listed for rent | $4,000-2.4%$2/sqft |
Source: Bright MLS #VAFX2285158 Report a problem | ||
| 11/30/2025 | Listing removed | $4,100$2/sqft |
Source: Zillow Rentals Report a problem | ||
| 10/7/2025 | Price change | $4,100-2.4%$2/sqft |
Source: Zillow Rentals Report a problem | ||
| 10/2/2025 | Listed for rent | $4,200$2/sqft |
Source: Zillow Rentals Report a problem | ||
| 6/14/2025 | Listing removed | $4,200$2/sqft |
Source: Zillow Rentals Report a problem | ||
Neighborhood: Long Branch
Nearby schools
GreatSchools rating
- 6/10Olde Creek Elementary SchoolGrades: PK-6Distance: 0.6 mi
- 7/10Frost Middle SchoolGrades: 7-8Distance: 0.5 mi
- 9/10Woodson High SchoolGrades: 9-12Distance: 0.2 mi

