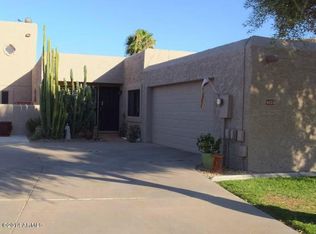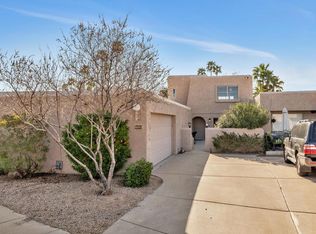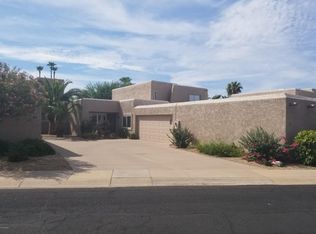Sold for $500,000 on 09/02/25
$500,000
4037 E Bloomfield Rd, Phoenix, AZ 85032
3beds
3baths
1,516sqft
Townhouse
Built in 1980
2,524 Square Feet Lot
$494,400 Zestimate®
$330/sqft
$2,308 Estimated rent
Home value
$494,400
$455,000 - $539,000
$2,308/mo
Zestimate® history
Loading...
Owner options
Explore your selling options
What's special
Welcome to your desert retreat that offers 1,516 sq ft of curated comfort and style. Inside you'll find granite countertops, stainless LG appliances, and a custom quartz bar with cabinets and wine fridge, perfect for entertaining. Updated baths and wood flooring create a modern, move-in-ready vibe, while the covered patio with a new roof & blinds invites relaxing Arizona evenings. Located in a gated community with private access to the pool, tennis, and pickleball courts. Enjoy over $66K in updates, hardwood and tile flooring, keyless entry, a soft water system, and a spacious 2-car garage with bonus storage. Just minutes from scenic hiking trails and the reimagined PV shopping and dining district. This isn't just a home, it's a lifestyle upgrade. Come see this stunning home today!
Zillow last checked: 8 hours ago
Listing updated: October 31, 2025 at 03:13pm
Listed by:
Nicole Pilie 480-370-1608,
Compass
Bought with:
Brandon Howe, BR532588000
Howe Realty
Paige Coe, SA715657000
Howe Realty
Source: ARMLS,MLS#: 6898071

Facts & features
Interior
Bedrooms & bathrooms
- Bedrooms: 3
- Bathrooms: 3
Heating
- Electric
Cooling
- Central Air, Ceiling Fan(s), Programmable Thmstat
Features
- High Speed Internet, Granite Counters, Double Vanity, Upstairs, Eat-in Kitchen, Breakfast Bar, Kitchen Island, Pantry, 3/4 Bath Master Bdrm
- Flooring: Tile, Wood
- Windows: Skylight(s), Double Pane Windows
- Has basement: No
- Has fireplace: Yes
- Fireplace features: Exterior Fireplace
Interior area
- Total structure area: 1,516
- Total interior livable area: 1,516 sqft
Property
Parking
- Total spaces: 2
- Parking features: Garage Door Opener, Attch'd Gar Cabinets
- Garage spaces: 2
Features
- Stories: 2
- Patio & porch: Patio
- Exterior features: Storage
- Spa features: None
- Fencing: Block
Lot
- Size: 2,524 sqft
- Features: Desert Front
Details
- Parcel number: 16727016
Construction
Type & style
- Home type: Townhouse
- Architectural style: Territorial/Santa Fe
- Property subtype: Townhouse
- Attached to another structure: Yes
Materials
- Stucco, Wood Frame, Painted
- Roof: Foam
Condition
- Year built: 1980
Details
- Builder name: Ashton Woods
Utilities & green energy
- Sewer: Public Sewer
- Water: City Water
Community & neighborhood
Community
- Community features: Pickleball, Gated, Community Spa, Community Spa Htd, Near Bus Stop, Tennis Court(s), Biking/Walking Path
Location
- Region: Phoenix
- Subdivision: LAS HACIENDAS DE PARADISE VILLAGE
HOA & financial
HOA
- Has HOA: Yes
- HOA fee: $315 monthly
- Services included: Sewer, Maintenance Grounds, Street Maint, Trash, Water, Maintenance Exterior
- Association name: Las Haciendas
- Association phone: 480-415-5254
Other
Other facts
- Listing terms: Cash,Conventional,1031 Exchange,FHA,VA Loan
- Ownership: Fee Simple
Price history
| Date | Event | Price |
|---|---|---|
| 9/2/2025 | Sold | $500,000$330/sqft |
Source: | ||
| 8/4/2025 | Pending sale | $500,000$330/sqft |
Source: | ||
| 8/1/2025 | Listed for sale | $500,000+47.1%$330/sqft |
Source: | ||
| 11/30/2020 | Sold | $340,000-3.5%$224/sqft |
Source: | ||
| 10/27/2020 | Price change | $352,500-0.7%$233/sqft |
Source: West USA Realty #6144778 Report a problem | ||
Public tax history
| Year | Property taxes | Tax assessment |
|---|---|---|
| 2025 | $1,539 +2.6% | $35,500 -6.1% |
| 2024 | $1,500 +2.2% | $37,820 +129.7% |
| 2023 | $1,467 -1.1% | $16,468 -25.7% |
Find assessor info on the county website
Neighborhood: Paradise Valley
Nearby schools
GreatSchools rating
- 4/10Indian Bend Elementary SchoolGrades: PK-6Distance: 1 mi
- 8/10Sunrise Middle SchoolGrades: 7-8Distance: 1.9 mi
- 9/10Paradise Valley High SchoolGrades: 7-12Distance: 2.9 mi
Schools provided by the listing agent
- Elementary: Indian Bend Elementary School
- Middle: Sunrise Middle School
- High: Paradise Valley High School
- District: Paradise Valley Unified District
Source: ARMLS. This data may not be complete. We recommend contacting the local school district to confirm school assignments for this home.
Get a cash offer in 3 minutes
Find out how much your home could sell for in as little as 3 minutes with a no-obligation cash offer.
Estimated market value
$494,400
Get a cash offer in 3 minutes
Find out how much your home could sell for in as little as 3 minutes with a no-obligation cash offer.
Estimated market value
$494,400


