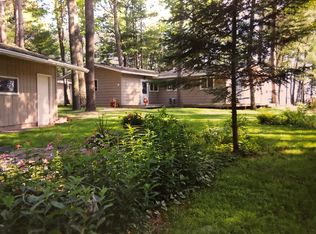Sold for $950,000
$950,000
4037 Eagle Pines Rd, Eagle River, WI 54521
3beds
2,128sqft
Single Family Residence
Built in ----
0.64 Acres Lot
$986,500 Zestimate®
$446/sqft
$2,402 Estimated rent
Home value
$986,500
Estimated sales range
Not available
$2,402/mo
Zestimate® history
Loading...
Owner options
Explore your selling options
What's special
Enjoy spectacular sunsets with views overlooking 98’ of prime sandy Eagle Lake frontage on the famous Eagle River Chain of Lakes. Improvements galore! This recently remodeled and updated home features 3 bedrooms, den, and 2.5 baths with a new 5 bedroom septic system. The open concept design offers water views from the kitchen, dining, and living room with deck access. The primary bedroom features a large walk-in closet, fireplace, private bath, and adjoins a beautiful attached 3 season sunroom overlooking the water. The walk out lower level presents a den for entertaining. Two large, heated garages and shed offer plenty of storage for all of your toys! New stairs and dock await you at your gorgeous waterfront. Turnkey rental investment is an additional bonus! The wooded property offers great entertaining and is within walking distance to the boat landing and park, not to mention outstanding snowmobile trail access!
Zillow last checked: 8 hours ago
Listing updated: July 09, 2025 at 04:24pm
Listed by:
RACHEL MARTIN 715-891-6686,
REDMAN REALTY GROUP, LLC
Bought with:
NON NON MEMBER
NON-MEMBER
Source: GNMLS,MLS#: 210032
Facts & features
Interior
Bedrooms & bathrooms
- Bedrooms: 3
- Bathrooms: 3
- Full bathrooms: 2
- 1/2 bathrooms: 1
Primary bedroom
- Level: First
- Dimensions: 15'10x14'6
Bedroom
- Level: Basement
- Dimensions: 12'5x12'9
Bedroom
- Level: Basement
- Dimensions: 13'2x9'11
Bathroom
- Level: Basement
Bathroom
- Level: First
Bathroom
- Level: First
Dining room
- Level: First
- Dimensions: 8'10x14'6
Family room
- Level: Basement
- Dimensions: 26'3x12'9
Kitchen
- Level: First
- Dimensions: 11'4x12'6
Living room
- Level: First
- Dimensions: 17x14'6
Sunroom
- Level: First
- Dimensions: 14'7x9'4
Heating
- Forced Air, Natural Gas
Cooling
- Central Air
Appliances
- Included: Dishwasher, Gas Oven, Gas Range, Gas Water Heater, Microwave, Refrigerator, Washer/Dryer
Features
- Ceiling Fan(s), Bath in Primary Bedroom, Main Level Primary, Walk-In Closet(s)
- Flooring: Carpet, Laminate, Tile
- Basement: Full,Finished,Walk-Out Access
- Number of fireplaces: 2
- Fireplace features: Gas
Interior area
- Total structure area: 2,128
- Total interior livable area: 2,128 sqft
- Finished area above ground: 1,064
- Finished area below ground: 1,064
Property
Parking
- Parking features: Attached, Detached, Garage
- Has attached garage: Yes
Features
- Levels: One
- Stories: 1
- Patio & porch: Deck, Open
- Exterior features: Dock, Shed
- Has view: Yes
- View description: Water
- Has water view: Yes
- Water view: Water
- Waterfront features: Shoreline - Sand, Lake Front
- Body of water: EAGLE
- Frontage type: Lakefront
- Frontage length: 98,98
Lot
- Size: 0.64 Acres
- Features: Lake Front, Views, Wooded
Details
- Additional structures: Garage(s), Shed(s)
- Parcel number: 2633402
Construction
Type & style
- Home type: SingleFamily
- Architectural style: One Story
- Property subtype: Single Family Residence
Materials
- Frame, Wood Siding
- Foundation: Block
- Roof: Composition,Shingle
Utilities & green energy
- Electric: Circuit Breakers
- Sewer: County Septic Maintenance Program - Yes, Conventional Sewer
- Water: Drilled Well
Community & neighborhood
Community
- Community features: Shopping
Location
- Region: Eagle River
- Subdivision: Eagle Crest
Other
Other facts
- Ownership: Fee Simple
- Road surface type: Paved
Price history
| Date | Event | Price |
|---|---|---|
| 3/14/2025 | Sold | $950,000-5%$446/sqft |
Source: | ||
| 2/2/2025 | Contingent | $999,900$470/sqft |
Source: | ||
| 12/4/2024 | Listed for sale | $999,900+57.5%$470/sqft |
Source: | ||
| 8/11/2023 | Sold | $635,000+2.4%$298/sqft |
Source: | ||
| 6/30/2023 | Contingent | $620,000$291/sqft |
Source: | ||
Public tax history
| Year | Property taxes | Tax assessment |
|---|---|---|
| 2024 | $3,263 -10.5% | $564,900 |
| 2023 | $3,647 +9.2% | $564,900 +80.5% |
| 2022 | $3,339 +3.2% | $312,900 |
Find assessor info on the county website
Neighborhood: 54521
Nearby schools
GreatSchools rating
- 5/10Northland Pines Elementary-Eagle RiverGrades: PK-6Distance: 2.5 mi
- 5/10Northland Pines Middle SchoolGrades: 7-8Distance: 2.3 mi
- 8/10Northland Pines High SchoolGrades: 9-12Distance: 2.3 mi
Schools provided by the listing agent
- Elementary: VI Northland Pines-ER
- Middle: VI Northland Pines
- High: VI Northland Pines
Source: GNMLS. This data may not be complete. We recommend contacting the local school district to confirm school assignments for this home.
Get pre-qualified for a loan
At Zillow Home Loans, we can pre-qualify you in as little as 5 minutes with no impact to your credit score.An equal housing lender. NMLS #10287.
