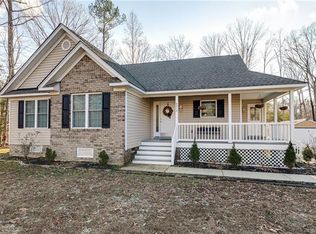Sold for $430,000 on 11/12/25
$430,000
4037 Quinton Rd, Quinton, VA 23141
3beds
2,305sqft
Single Family Residence
Built in 1989
5.42 Acres Lot
$432,400 Zestimate®
$187/sqft
$2,474 Estimated rent
Home value
$432,400
Estimated sales range
Not available
$2,474/mo
Zestimate® history
Loading...
Owner options
Explore your selling options
What's special
Price Reduced! BEAUTIFUL 5.42 ACERS!!! Stunningly dramatic contemporary situated on lot with both open space and trees. A lovely creek runs at the base of the hill on the right side of this home. The location is perfect as it is close to downtown, interstates, airport, shopping, and Williamsburg. This very quiet, serene setting offer a respite for all who live or visit here. The Foyer, Great Room and Loft all share a vaulted, beamed ceiling giving a most welcome greeting home. The first level has new LVP waterproof flooring. The Great Room has a floor to ceiling stone fireplace and French doors leading to an inviting sunroom. A Formal Dining Room opens to the GR, Kitchen and French doors lead to the many windowed Den or office. California Redwood Cabinets, Granite Countertops, a pretty Backsplash, eat-in area or coffee bar, a pantry complete the spacious kitchen. The stainless steel appliances remain. The first floor primary bedroom has its own brick FP, is large, and has french doors leading to the sunroom, too, The primary bathroom and Half Bath have been renovated. Upstairs has 2 nice sized bedrooms, a renovated full bath and a Loft. New flooring has been installed in the entire upstairs. This home has both as walk in attic and a pull down attic over the man cave/rec room. A 2 and 1/2 car attached garage, 2 sheds, and breezeway leading to the Rec Room or Man Cave complete this awesome property. The house has a whole house generator!!! The total SF is 2705 including the finished Rec Room. Septic pumped and inspected 9/22/2025.
Zillow last checked: 8 hours ago
Listing updated: November 25, 2025 at 01:29pm
Listed by:
Carolyn Craig 804-740-4111,
Distinctive Properties of VA,
Linda Hanson 804-347-5549,
BHHS PenFed Realty
Bought with:
Kayla Foster, 0225225073
The Steele Group
Source: CVRMLS,MLS#: 2521728 Originating MLS: Central Virginia Regional MLS
Originating MLS: Central Virginia Regional MLS
Facts & features
Interior
Bedrooms & bathrooms
- Bedrooms: 3
- Bathrooms: 3
- Full bathrooms: 2
- 1/2 bathrooms: 1
Other
- Description: Shower
- Level: First
Other
- Description: Tub & Shower
- Level: Second
Half bath
- Level: First
Heating
- Electric, Heat Pump, Propane, Zoned
Cooling
- Central Air, Heat Pump, Zoned
Appliances
- Included: Dryer, Dishwasher, Electric Cooking, Electric Water Heater, Ice Maker, Microwave, Refrigerator, Stove, Washer
- Laundry: Washer Hookup, Dryer Hookup
Features
- Beamed Ceilings, Bedroom on Main Level, Breakfast Area, Ceiling Fan(s), Dining Area, Separate/Formal Dining Room, Eat-in Kitchen, French Door(s)/Atrium Door(s), Fireplace, Granite Counters, High Speed Internet, Loft, Bath in Primary Bedroom, Main Level Primary, Pantry, Recessed Lighting, Cable TV, Wired for Data, Window Treatments
- Flooring: Partially Carpeted
- Doors: French Doors, Insulated Doors
- Windows: Screens, Thermal Windows, Window Treatments
- Basement: Crawl Space
- Attic: Access Only,Pull Down Stairs,Walk-In
- Number of fireplaces: 2
- Fireplace features: Masonry, Stone, Wood Burning
Interior area
- Total interior livable area: 2,305 sqft
- Finished area above ground: 2,305
- Finished area below ground: 0
Property
Parking
- Total spaces: 2.5
- Parking features: Attached, Circular Driveway, Direct Access, Driveway, Garage, Garage Door Opener, Off Street, Two Spaces, Unpaved
- Attached garage spaces: 2.5
- Has uncovered spaces: Yes
Accessibility
- Accessibility features: Accessible Full Bath, Accessible Bedroom, Accessible Kitchen
Features
- Levels: Two
- Stories: 2
- Patio & porch: Front Porch
- Exterior features: Storage, Shed, Breezeway, Unpaved Driveway
- Pool features: None
- Waterfront features: Creek, Walk to Water
- Body of water: Creek and a nearby Lake in walking distance
Lot
- Size: 5.42 Acres
- Features: Flag Lot, Level, Sloped, Wooded
- Topography: Sloping
Details
- Additional structures: Shed(s)
- Parcel number: 20C 3 J
- Zoning description: A1
- Other equipment: Generator
- Horses can be raised: Yes
- Horse amenities: Horses Allowed
Construction
Type & style
- Home type: SingleFamily
- Architectural style: Contemporary,Custom,Two Story
- Property subtype: Single Family Residence
Materials
- Brick, Drywall, Vinyl Siding
- Roof: Composition
Condition
- Resale
- New construction: No
- Year built: 1989
Utilities & green energy
- Sewer: Septic Tank
- Water: Well
Community & neighborhood
Location
- Region: Quinton
- Subdivision: Clintwood
Other
Other facts
- Ownership: Individuals
- Ownership type: Sole Proprietor
Price history
| Date | Event | Price |
|---|---|---|
| 11/12/2025 | Sold | $430,000-2.3%$187/sqft |
Source: | ||
| 10/13/2025 | Pending sale | $439,900$191/sqft |
Source: | ||
| 9/18/2025 | Price change | $439,900-2.2%$191/sqft |
Source: | ||
| 8/19/2025 | Price change | $449,950-5.3%$195/sqft |
Source: | ||
| 8/8/2025 | Listed for sale | $474,950+97.9%$206/sqft |
Source: | ||
Public tax history
| Year | Property taxes | Tax assessment |
|---|---|---|
| 2024 | $2,330 -3.4% | $394,900 +9.7% |
| 2023 | $2,412 | $360,000 |
| 2022 | $2,412 -1.3% | $360,000 +16.4% |
Find assessor info on the county website
Neighborhood: 23141
Nearby schools
GreatSchools rating
- 7/10George W. Watkins Elementary SchoolGrades: PK-5Distance: 3.1 mi
- 5/10New Kent Middle SchoolGrades: 6-8Distance: 9.6 mi
- 6/10New Kent High SchoolGrades: 9-12Distance: 9.6 mi
Schools provided by the listing agent
- Elementary: Quinton
- Middle: New Kent
- High: New Kent
Source: CVRMLS. This data may not be complete. We recommend contacting the local school district to confirm school assignments for this home.
Get a cash offer in 3 minutes
Find out how much your home could sell for in as little as 3 minutes with a no-obligation cash offer.
Estimated market value
$432,400
Get a cash offer in 3 minutes
Find out how much your home could sell for in as little as 3 minutes with a no-obligation cash offer.
Estimated market value
$432,400
