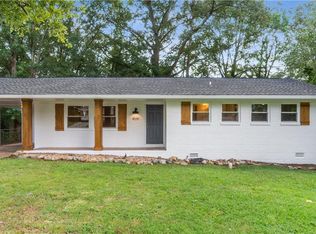Closed
$237,500
4039 Tiffany Dr, Decatur, GA 30035
3beds
1,479sqft
Single Family Residence, Residential
Built in 1967
8,712 Square Feet Lot
$230,300 Zestimate®
$161/sqft
$1,737 Estimated rent
Home value
$230,300
$216,000 - $244,000
$1,737/mo
Zestimate® history
Loading...
Owner options
Explore your selling options
What's special
Welcome to this pristine ranch-style home, a perfect opportunity for first-time buyers or savvy investors. As you step inside, you'll immediately notice the unique charm of curved architectural doorways that lead you into an open and inviting floor plan. The spacious kitchen is a dream, offering ample countertop space, a convenient coffee station, a black refrigerator and electric stove. Adjacent to the kitchen, the cozy keeping room boasts a gas fireplace with a decorative mantel, creating a warm and inviting atmosphere for gatherings. One of the standout features of this home is the bright sunroom, which not only adds extra space but also provides a refreshing connection to the large, fenced rear yard. Perfect for enjoying sunny mornings or hosting outdoor get-togethers. The interior has been thoughtfully updated, with fresh paint and new laminate flooring and carpeting, making it move-in ready for the lucky new owner. Plus, you can have peace of mind knowing that the roof was replaced just two years ago. The backyard is a true gem, boasting a fence, a convenient storage shed, and the added bonus of a 2-car carport, offering both storage and covered parking. Located in a well-kept neighborhood, this home offers the perfect blend of comfort and convenience. You'll have easy access to major highways, including I-285 and I-20, making your daily commute a breeze. Don't miss out on this opportunity to own a meticulously maintained ranch home in a prime location.
Zillow last checked: 8 hours ago
Listing updated: December 12, 2023 at 03:27am
Listing Provided by:
Karen Armstrong,
Keller Williams Realty Peachtree Rd.
Bought with:
MERCEDES RUEHLE, 335674
BHGRE Metro Brokers
Source: FMLS GA,MLS#: 7283644
Facts & features
Interior
Bedrooms & bathrooms
- Bedrooms: 3
- Bathrooms: 2
- Full bathrooms: 1
- 1/2 bathrooms: 1
- Main level bathrooms: 1
- Main level bedrooms: 3
Primary bedroom
- Features: Master on Main
- Level: Master on Main
Bedroom
- Features: Master on Main
Primary bathroom
- Features: Tub/Shower Combo
Dining room
- Features: Open Concept
Kitchen
- Features: Cabinets Stain, Country Kitchen, Eat-in Kitchen, Laminate Counters
Heating
- Forced Air, Natural Gas
Cooling
- Ceiling Fan(s), Central Air
Appliances
- Included: Dishwasher, Electric Oven, Gas Water Heater, Range Hood, Refrigerator
- Laundry: Laundry Room, Other
Features
- Entrance Foyer
- Flooring: Carpet, Ceramic Tile, Vinyl
- Windows: None
- Basement: Crawl Space
- Number of fireplaces: 1
- Fireplace features: Gas Log, Gas Starter, Glass Doors
- Common walls with other units/homes: No Common Walls
Interior area
- Total structure area: 1,479
- Total interior livable area: 1,479 sqft
Property
Parking
- Total spaces: 2
- Parking features: Carport
- Carport spaces: 2
Accessibility
- Accessibility features: Accessible Entrance
Features
- Levels: One
- Stories: 1
- Patio & porch: Glass Enclosed, Patio
- Exterior features: Private Yard, Storage
- Pool features: None
- Spa features: None
- Fencing: Back Yard
- Has view: Yes
- View description: Other
- Waterfront features: None
- Body of water: None
Lot
- Size: 8,712 sqft
- Dimensions: 140 x 104
- Features: Back Yard
Details
- Additional structures: Shed(s)
- Parcel number: 15 132 04 005
- Other equipment: None
- Horse amenities: None
Construction
Type & style
- Home type: SingleFamily
- Architectural style: Ranch
- Property subtype: Single Family Residence, Residential
Materials
- Brick 4 Sides
- Foundation: Block
- Roof: Composition,Shingle
Condition
- Resale
- New construction: No
- Year built: 1967
Utilities & green energy
- Electric: 220 Volts
- Sewer: Public Sewer
- Water: Public
- Utilities for property: Cable Available, Electricity Available, Natural Gas Available, Sewer Available, Water Available
Green energy
- Energy efficient items: None
- Energy generation: None
- Water conservation: Low-Flow Fixtures
Community & neighborhood
Security
- Security features: Security System Owned, Smoke Detector(s)
Community
- Community features: Near Public Transport, Near Schools, Near Shopping
Location
- Region: Decatur
- Subdivision: Emerald Estates
Other
Other facts
- Road surface type: Paved
Price history
| Date | Event | Price |
|---|---|---|
| 12/8/2023 | Sold | $237,500-1%$161/sqft |
Source: | ||
| 11/6/2023 | Pending sale | $240,000$162/sqft |
Source: | ||
| 11/3/2023 | Listed for sale | $240,000$162/sqft |
Source: | ||
| 11/1/2023 | Pending sale | $240,000$162/sqft |
Source: | ||
| 10/3/2023 | Listed for sale | $240,000+1042.9%$162/sqft |
Source: | ||
Public tax history
| Year | Property taxes | Tax assessment |
|---|---|---|
| 2024 | $2,766 -24% | $79,880 +8% |
| 2023 | $3,641 +44.3% | $73,960 +49.7% |
| 2022 | $2,523 +15.5% | $49,400 +18.5% |
Find assessor info on the county website
Neighborhood: 30035
Nearby schools
GreatSchools rating
- 4/10Canby Lane Elementary SchoolGrades: PK-5Distance: 0.5 mi
- 5/10Mary Mcleod Bethune Middle SchoolGrades: 6-8Distance: 1.8 mi
- 3/10Towers High SchoolGrades: 9-12Distance: 2.3 mi
Schools provided by the listing agent
- Elementary: Canby Lane
- Middle: Mary McLeod Bethune
- High: Towers
Source: FMLS GA. This data may not be complete. We recommend contacting the local school district to confirm school assignments for this home.
Get a cash offer in 3 minutes
Find out how much your home could sell for in as little as 3 minutes with a no-obligation cash offer.
Estimated market value
$230,300
Get a cash offer in 3 minutes
Find out how much your home could sell for in as little as 3 minutes with a no-obligation cash offer.
Estimated market value
$230,300
