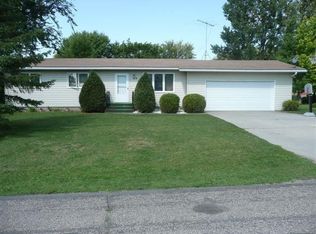Closed
$245,000
404 1st Ave SE, Rothsay, MN 56579
4beds
2,304sqft
Single Family Residence
Built in 1964
8,712 Square Feet Lot
$256,200 Zestimate®
$106/sqft
$2,164 Estimated rent
Home value
$256,200
Estimated sales range
Not available
$2,164/mo
Zestimate® history
Loading...
Owner options
Explore your selling options
What's special
Introducing your new home in Rothsary! This charming 4 bedroom, 3 bathroom rambler sits on an over-sized quiet cul-de-sac lot. Enjoy tiled shower surrounds, 6-panel doors, and the convenience of city sewer and water. Stay cozy with an insulated, heated 2-stall attached garage. With steel siding, updated windows and shingles, and central air, this home is move-in ready. Don't miss out - schedule a showing today!
Zillow last checked: 8 hours ago
Listing updated: June 25, 2025 at 10:50pm
Listed by:
Ryan Hanson 218-205-7351,
Keller Williams Realty Professionals
Bought with:
Ryan Hanson
Keller Williams Realty Professionals
Source: NorthstarMLS as distributed by MLS GRID,MLS#: 6517308
Facts & features
Interior
Bedrooms & bathrooms
- Bedrooms: 4
- Bathrooms: 3
- Full bathrooms: 3
Bedroom 1
- Level: Main
- Area: 104.64 Square Feet
- Dimensions: 10.9x9.6
Bedroom 2
- Level: Main
- Area: 148.84 Square Feet
- Dimensions: 12.2x12.2
Bedroom 3
- Level: Lower
- Area: 112.11 Square Feet
- Dimensions: 11.1x10.1
Bedroom 4
- Level: Lower
- Area: 126.25 Square Feet
- Dimensions: 12.5x10.1
Bathroom
- Level: Main
- Area: 42 Square Feet
- Dimensions: 8.4x5
Bathroom
- Level: Main
- Area: 35.5 Square Feet
- Dimensions: 7.1x5
Bathroom
- Level: Lower
- Area: 61 Square Feet
- Dimensions: 10x6.10
Dining room
- Level: Main
- Area: 119.9 Square Feet
- Dimensions: 11x10.9
Family room
- Level: Lower
- Area: 348 Square Feet
- Dimensions: 30x11.6
Foyer
- Level: Main
- Area: 13.02 Square Feet
- Dimensions: 4.2x3.10
Game room
- Level: Lower
- Area: 140.36 Square Feet
- Dimensions: 12.1x11.6
Kitchen
- Level: Main
- Area: 91.91 Square Feet
- Dimensions: 10.1x9.1
Laundry
- Level: Main
- Area: 55.08 Square Feet
- Dimensions: 10.8x5.10
Living room
- Level: Main
- Area: 222.63 Square Feet
- Dimensions: 18.10x12.3
Heating
- Forced Air, Other
Cooling
- Central Air
Appliances
- Included: Dishwasher, Disposal, Electric Water Heater, Microwave, Range, Refrigerator
Features
- Basement: Full,Partially Finished
- Has fireplace: No
Interior area
- Total structure area: 2,304
- Total interior livable area: 2,304 sqft
- Finished area above ground: 1,152
- Finished area below ground: 1,000
Property
Parking
- Total spaces: 2
- Parking features: Attached
- Attached garage spaces: 2
Accessibility
- Accessibility features: None
Features
- Levels: One
- Stories: 1
Lot
- Size: 8,712 sqft
- Dimensions: 125 x 71
Details
- Foundation area: 1152
- Parcel number: 79000990079000
- Zoning description: Residential-Single Family
Construction
Type & style
- Home type: SingleFamily
- Property subtype: Single Family Residence
Materials
- Steel Siding
- Roof: Asphalt
Condition
- Age of Property: 61
- New construction: No
- Year built: 1964
Utilities & green energy
- Electric: Circuit Breakers, 200+ Amp Service, Power Company: Ottertail Power
- Gas: Electric
- Sewer: City Sewer/Connected
- Water: City Water/Connected
Community & neighborhood
Location
- Region: Rothsay
HOA & financial
HOA
- Has HOA: No
Other
Other facts
- Road surface type: Paved
Price history
| Date | Event | Price |
|---|---|---|
| 6/5/2024 | Sold | $245,000-2%$106/sqft |
Source: | ||
| 4/15/2024 | Pending sale | $249,900$108/sqft |
Source: | ||
| 4/15/2024 | Listed for sale | $249,900+184.3%$108/sqft |
Source: | ||
| 4/15/2011 | Sold | $87,900$38/sqft |
Source: | ||
Public tax history
| Year | Property taxes | Tax assessment |
|---|---|---|
| 2024 | $2,144 -6.7% | $149,800 +36.6% |
| 2023 | $2,298 +5.6% | $109,700 -4.8% |
| 2022 | $2,176 -4.4% | $115,200 |
Find assessor info on the county website
Neighborhood: 56579
Nearby schools
GreatSchools rating
- 6/10Rothsay Elementary SchoolGrades: PK-6Distance: 0.7 mi
- 6/10Rothsay SecondaryGrades: 7-12Distance: 0.7 mi
Get pre-qualified for a loan
At Zillow Home Loans, we can pre-qualify you in as little as 5 minutes with no impact to your credit score.An equal housing lender. NMLS #10287.
