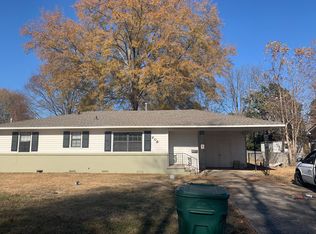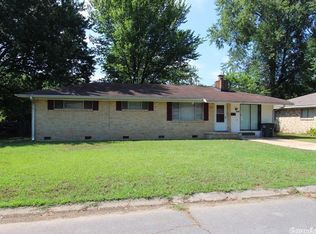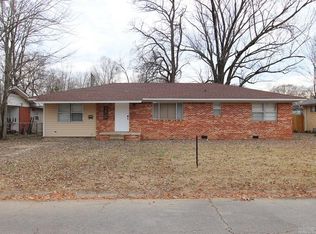Closed
$131,000
404 Angus St, Conway, AR 72032
3beds
1,386sqft
Single Family Residence
Built in 1957
0.25 Acres Lot
$169,200 Zestimate®
$95/sqft
$1,323 Estimated rent
Home value
$169,200
$156,000 - $181,000
$1,323/mo
Zestimate® history
Loading...
Owner options
Explore your selling options
What's special
Built in 1957 by builder Truman Beene, this house has only been owned by two people. Once you enter the home you are greeted by a very large living room w/ a custom built mantle that's original to the house, original Parque wood floors & large picture window. Gas log fireplace has not been used since the 90's so unsure if it works. Eat in kitchen offers plenty of cabinet space, a gas stove, & the refrigerator will convey. Off of the kitchen you enter a spacious laundry room that can also be used as an office (washer/dryer convey). 3 bedrooms on same side of house. Primary bedroom has built in dresser/make up counter w/ an additional built in chest as well as two closets. Secondary bedroom is also spacious with a good size closet and plenty of shelves. Third bedroom has additional built ins. Two baths: one w/ shower/tub combo & single vanity. Second bathroom has been remodeled & features a walk in tile shower, grab bars, comfort height toilet, and pedestal sink. Through the sliding glass doors in the kitchen you'll find a covered back patio, partially fenced in yard, storage shed, & mature trees. Property sold as. No Disclosure. Roof 1 year old. HVAC 5 years old. Agent see remarks
Zillow last checked: 8 hours ago
Listing updated: November 09, 2023 at 03:04pm
Listed by:
Emily Walter 501-269-8688,
LPT Realty Conway
Bought with:
Katherine Augustus, AR
IHP Real Estate
Source: CARMLS,MLS#: 23031620
Facts & features
Interior
Bedrooms & bathrooms
- Bedrooms: 3
- Bathrooms: 2
- Full bathrooms: 2
Dining room
- Features: Eat-in Kitchen
Heating
- Natural Gas
Cooling
- Electric
Appliances
- Included: Free-Standing Range, Gas Range, Dishwasher, Refrigerator, Washer, Dryer, Gas Water Heater
- Laundry: Washer Hookup, Electric Dryer Hookup, Laundry Room
Features
- Built-in Features, Ceiling Fan(s), Walk-in Shower, Kit Counter-Formica, Sheet Rock, Sheet Rock Ceiling, Primary Bedroom/Main Lv, 3 Bedrooms Same Level
- Flooring: Carpet, Vinyl, Parquet
- Windows: Window Treatments, Insulated Windows
- Has fireplace: Yes
- Fireplace features: Gas Logs Present, Decorative
Interior area
- Total structure area: 1,386
- Total interior livable area: 1,386 sqft
Property
Parking
- Total spaces: 1
- Parking features: Carport, One Car
- Has carport: Yes
Features
- Levels: One
- Stories: 1
- Patio & porch: Porch
- Exterior features: Rain Gutters
- Fencing: Partial,Chain Link
Lot
- Size: 0.25 Acres
- Features: Level, Cleared
Details
- Parcel number: 71001482000
Construction
Type & style
- Home type: SingleFamily
- Architectural style: Traditional
- Property subtype: Single Family Residence
Materials
- Brick, Metal/Vinyl Siding
- Foundation: Slab/Crawl Combination
- Roof: Shingle
Condition
- New construction: No
- Year built: 1957
Utilities & green energy
- Electric: Elec-Municipal (+Entergy)
- Sewer: Public Sewer
- Water: Public
Community & neighborhood
Location
- Region: Conway
- Subdivision: Browns
HOA & financial
HOA
- Has HOA: No
Other
Other facts
- Listing terms: VA Loan,FHA,Conventional,Cash
- Road surface type: Paved
Price history
| Date | Event | Price |
|---|---|---|
| 11/9/2023 | Sold | $131,000-9.7%$95/sqft |
Source: | ||
| 10/18/2023 | Contingent | $145,000$105/sqft |
Source: | ||
| 10/4/2023 | Listed for sale | $145,000-6.2%$105/sqft |
Source: | ||
| 7/20/2015 | Sold | $154,650$112/sqft |
Source: Agent Provided Report a problem | ||
Public tax history
| Year | Property taxes | Tax assessment |
|---|---|---|
| 2024 | $880 | $27,270 +259.8% |
| 2023 | -- | $7,580 |
| 2022 | $9 | $7,580 |
Find assessor info on the county website
Neighborhood: 72032
Nearby schools
GreatSchools rating
- 7/10Theodore Jones Elementary SchoolGrades: K-4Distance: 1 mi
- 9/10Conway Junior High SchoolGrades: 8-9Distance: 1.1 mi
- 5/10Conway High WestGrades: 10-12Distance: 1.6 mi
Get pre-qualified for a loan
At Zillow Home Loans, we can pre-qualify you in as little as 5 minutes with no impact to your credit score.An equal housing lender. NMLS #10287.
Sell with ease on Zillow
Get a Zillow Showcase℠ listing at no additional cost and you could sell for —faster.
$169,200
2% more+$3,384
With Zillow Showcase(estimated)$172,584


