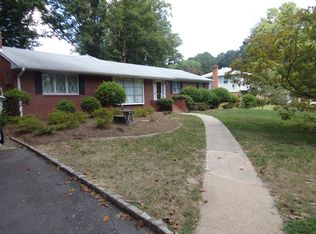Sold for $530,000
$530,000
404 Aubery Rd, Henrico, VA 23229
4beds
2,358sqft
Single Family Residence
Built in 1964
0.36 Acres Lot
$601,100 Zestimate®
$225/sqft
$3,650 Estimated rent
Home value
$601,100
$565,000 - $643,000
$3,650/mo
Zestimate® history
Loading...
Owner options
Explore your selling options
What's special
Located in highly desirable Tuckahoe on a corner lot in the Brandon neighborhood, enjoy privacy coupled w/easy access to many amenities and award-winning schools including Collegiate. Shopping, Avalon Pool, and loads of options are a mere short distance. Four bedrooms & 2.5 baths include spacious owners suite Beautiful Hardwood flooring w/ LVT and brand new bath fixtures completes the suite. Three additional bedrooms with hardwood flooring and natural light - A standout feature of the home is the private flat backyard, in-ground freshly raked planters, and a patio area to enjoy nature . This home is move-in ready. Updated Chef’s kitchen delights w/top-of-the-line BRAND NEW stainless steel appliances, sleek quartz countertops, and loads of storage. The pantry, mud room/laundry room are located right off the kitchen for easy access and convenience. Don’t miss the opportunity to call this exceptional two owner home your own! Lifetime warranty upgraded vinyl double hung tilt windows, 8 years left on the roof warranty. Lifetime warranty on leaf guard gutters- brand new electrical panel, outlets and switches-brand new carpet in den HVAC & Hot water heater have been updated
Zillow last checked: 8 hours ago
Listing updated: March 13, 2025 at 12:49pm
Listed by:
Stephanie Sellers 804-514-9942,
reFine Properties
Bought with:
Megan Foster, 0225251625
Providence Hill Real Estate
Source: CVRMLS,MLS#: 2321004 Originating MLS: Central Virginia Regional MLS
Originating MLS: Central Virginia Regional MLS
Facts & features
Interior
Bedrooms & bathrooms
- Bedrooms: 4
- Bathrooms: 3
- Full bathrooms: 2
- 1/2 bathrooms: 1
Primary bedroom
- Description: Wood Flrs, Updated Bath
- Level: Second
- Dimensions: 14.6 x 13.8
Bedroom 2
- Description: Wood Floors
- Level: Second
- Dimensions: 13.3 x 12.0
Bedroom 3
- Description: Wood Floors
- Level: Second
- Dimensions: 10.0 x 12.6
Bedroom 4
- Description: Wood Floors, 2 Closets, Built In Shelves
- Level: Second
- Dimensions: 13.4 x 12.5
Dining room
- Description: Wood Floors-Adjacent to kitchen
- Level: First
- Dimensions: 12.11 x 12.10
Family room
- Description: Pella Sliding Door into backyard
- Level: First
- Dimensions: 12.11 x 20.10
Foyer
- Description: Wood Floors
- Level: First
- Dimensions: 10.6 x 12.5
Other
- Description: Tub & Shower
- Level: Second
Half bath
- Level: First
Kitchen
- Description: All New Quartz, Appliances & Cabinets
- Level: First
- Dimensions: 15.0 x 12.10
Laundry
- Description: Side stoop entrance
- Level: First
- Dimensions: 8.5 x 10.1
Living room
- Description: Wood Burning FP
- Level: First
- Dimensions: 25.6 x 12.10
Heating
- Heat Pump, Natural Gas
Cooling
- Central Air
Appliances
- Included: Built-In Oven, Dishwasher, Gas Cooking, Disposal, Gas Water Heater, Microwave
Features
- Dining Area, Separate/Formal Dining Room, Eat-in Kitchen, Granite Counters, Bath in Primary Bedroom, Pantry
- Flooring: Partially Carpeted, Vinyl, Wood
- Windows: Thermal Windows
- Has basement: No
- Attic: Access Only
- Number of fireplaces: 1
- Fireplace features: Wood Burning
Interior area
- Total interior livable area: 2,358 sqft
- Finished area above ground: 2,358
Property
Parking
- Parking features: Driveway, Off Street, Paved
- Has uncovered spaces: Yes
Features
- Levels: Two
- Stories: 2
- Patio & porch: Patio, Stoop
- Exterior features: Storage, Shed, Paved Driveway
- Pool features: None
- Fencing: Back Yard,Decorative,Fenced
Lot
- Size: 0.36 Acres
- Features: Corner Lot, Fruit Trees, Level
- Topography: Level
Details
- Parcel number: 7467375188
- Zoning description: R2
Construction
Type & style
- Home type: SingleFamily
- Architectural style: Two Story
- Property subtype: Single Family Residence
Materials
- Aluminum Siding, Brick, Drywall, Frame
- Roof: Asphalt,Composition
Condition
- Resale
- New construction: No
- Year built: 1964
Utilities & green energy
- Sewer: Public Sewer
- Water: Public
Community & neighborhood
Community
- Community features: Sidewalks
Location
- Region: Henrico
- Subdivision: Brandon
Other
Other facts
- Ownership: Individuals
- Ownership type: Sole Proprietor
Price history
| Date | Event | Price |
|---|---|---|
| 3/13/2024 | Sold | $530,000-4.2%$225/sqft |
Source: | ||
| 2/18/2024 | Pending sale | $553,000$235/sqft |
Source: | ||
| 12/30/2023 | Price change | $553,000-2%$235/sqft |
Source: | ||
| 11/29/2023 | Price change | $564,000-3.6%$239/sqft |
Source: | ||
| 9/16/2023 | Price change | $585,000-3.6%$248/sqft |
Source: | ||
Public tax history
| Year | Property taxes | Tax assessment |
|---|---|---|
| 2025 | $4,372 +19.9% | $526,800 +22.8% |
| 2024 | $3,647 +2.4% | $429,100 +2.4% |
| 2023 | $3,563 +19.6% | $419,200 +19.6% |
Find assessor info on the county website
Neighborhood: Brandon
Nearby schools
GreatSchools rating
- 5/10Maybeury Elementary SchoolGrades: PK-5Distance: 0.7 mi
- 6/10Tuckahoe Middle SchoolGrades: 6-8Distance: 2.3 mi
- 5/10Freeman High SchoolGrades: 9-12Distance: 2.1 mi
Schools provided by the listing agent
- Elementary: Maybeury
- Middle: Tuckahoe
- High: Freeman
Source: CVRMLS. This data may not be complete. We recommend contacting the local school district to confirm school assignments for this home.
Get a cash offer in 3 minutes
Find out how much your home could sell for in as little as 3 minutes with a no-obligation cash offer.
Estimated market value$601,100
Get a cash offer in 3 minutes
Find out how much your home could sell for in as little as 3 minutes with a no-obligation cash offer.
Estimated market value
$601,100
