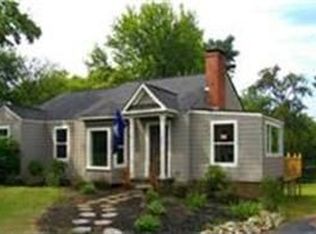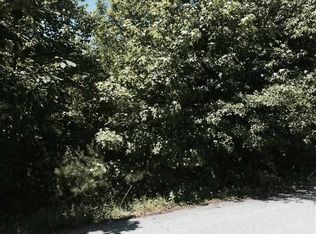Sold for $1,435,000 on 06/09/25
$1,435,000
404 Audubon Rd, Greenville, SC 29609
5beds
5,256sqft
Single Family Residence, Residential
Built in 1960
4.11 Acres Lot
$1,442,600 Zestimate®
$273/sqft
$5,458 Estimated rent
Home value
$1,442,600
$1.36M - $1.53M
$5,458/mo
Zestimate® history
Loading...
Owner options
Explore your selling options
What's special
The tranquility of mountain living under 5 miles to award-winning Main Street Greenville, South Carolina! You CAN have both. Tucked away on 4 private acres, this extraordinary property presents a rare blend of accessible luxury and natural charm. The moment you arrive, you will feel a million miles away. 404 Audubon is more than a home - it's a lifestyle. Stonework and brickwork lend timeless character throughout the property, while wooded trails, multiple decks, and a stunning gunite pool invite you to unwind or entertain in style. Gaze out to a winter view of Roper Mountain and host unforgettable gatherings in the generous outdoor spaces, or just garden and meander around the beautiful grounds with multiple outbuildings. Step inside and you'll discover an interior that radiates, light, warmth, and thoughtful design. Expansive windows bring the outdoors in, illuminated the professionally designed kitchen complete with beautiful heavy-duty appliances, a large island, views of the grounds - you feel like you're in a tree house-, and a classic wood-burning fireplace. The upper level features a wonderful primary suite with a spa-like bathroom and fantastic closets, a cheery dining room, along with two additional bedrooms, an additional full bathroom, and a perfectly located powder room. The living room opens through sliding doors to a spectacular deck - the perfect perch for morning coffee, a family meal, or evening wine. The lower level has even more flexibility, with its own kitchenette, additional bedrooms and bathrooms, a cozy den with fireplace, and direct access to the patio and down to the pool! Whether you're hosting guests, having kids to play, or enjoying multi-generational living, this level provides both comfort and privacy. With countless recent improvements, this home is move-in ready, and utterly unique. It's not just a home, it's your own private sanctuary just minutes from everything!
Zillow last checked: 8 hours ago
Listing updated: June 09, 2025 at 10:23am
Listed by:
Thomas Cheves 864-201-0006,
Coldwell Banker Caine/Williams
Bought with:
Jackie Joy
Jackie Joy Properties, LLC
Source: Greater Greenville AOR,MLS#: 1556719
Facts & features
Interior
Bedrooms & bathrooms
- Bedrooms: 5
- Bathrooms: 5
- Full bathrooms: 3
- 1/2 bathrooms: 2
- Main level bathrooms: 2
- Main level bedrooms: 3
Primary bedroom
- Area: 252
- Dimensions: 21 x 12
Bedroom 2
- Area: 180
- Dimensions: 15 x 12
Bedroom 3
- Area: 180
- Dimensions: 15 x 12
Bedroom 4
- Area: 204
- Dimensions: 17 x 12
Bedroom 5
- Area: 126
- Dimensions: 14 x 9
Primary bathroom
- Features: Full Bath, Shower-Separate, Tub-Garden, Tub-Separate, Walk-In Closet(s), Multiple Closets
- Level: Main
Dining room
- Area: 195
- Dimensions: 15 x 13
Kitchen
- Area: 336
- Dimensions: 21 x 16
Living room
- Area: 420
- Dimensions: 28 x 15
Office
- Area: 420
- Dimensions: 28 x 15
Den
- Area: 420
- Dimensions: 28 x 15
Heating
- Electric, Forced Air, Multi-Units
Cooling
- Central Air, Electric, Multi Units
Appliances
- Included: Dishwasher, Disposal, Free-Standing Gas Range, Self Cleaning Oven, Convection Oven, Electric Oven, Gas Oven, Double Oven, Gas Water Heater, Water Heater, Tankless Water Heater
- Laundry: In Basement, Walk-in, Electric Dryer Hookup, Laundry Room
Features
- 2nd Stair Case, Bookcases, High Ceilings, Ceiling Fan(s), Ceiling Smooth, Granite Counters, Soaking Tub, Walk-In Closet(s), Pantry, Pot Filler Faucet, Radon System
- Flooring: Ceramic Tile, Wood, Laminate, Slate
- Windows: Tilt Out Windows, Vinyl/Aluminum Trim, Insulated Windows, Skylight(s)
- Basement: Partially Finished,Walk-Out Access,Interior Entry
- Attic: Pull Down Stairs,Storage
- Number of fireplaces: 2
- Fireplace features: Wood Burning
Interior area
- Total structure area: 5,243
- Total interior livable area: 5,256 sqft
Property
Parking
- Parking features: Detached Carport, Carport, Circular Driveway, Parking Pad, Concrete
- Has carport: Yes
- Has uncovered spaces: Yes
Features
- Levels: 1+Basement
- Stories: 1
- Patio & porch: Deck, Front Porch
- Has private pool: Yes
- Pool features: In Ground
- Has view: Yes
- View description: Mountain(s)
- Waterfront features: Creek
Lot
- Size: 4.11 Acres
- Features: Mountain, Sloped, Few Trees, 2 - 5 Acres
Details
- Parcel number: P034000100801
Construction
Type & style
- Home type: SingleFamily
- Architectural style: Contemporary,Ranch
- Property subtype: Single Family Residence, Residential
Materials
- Brick Veneer, Wood Siding
- Foundation: Crawl Space/Slab, Basement
- Roof: Architectural
Condition
- Year built: 1960
Utilities & green energy
- Sewer: Septic Tank
- Water: Public
- Utilities for property: Cable Available
Community & neighborhood
Security
- Security features: Security System Leased, Smoke Detector(s)
Community
- Community features: None
Location
- Region: Greenville
- Subdivision: Paris Mt
Price history
| Date | Event | Price |
|---|---|---|
| 6/9/2025 | Sold | $1,435,000+0.7%$273/sqft |
Source: | ||
| 5/14/2025 | Contingent | $1,425,000$271/sqft |
Source: | ||
| 5/8/2025 | Listed for sale | $1,425,000+110.5%$271/sqft |
Source: | ||
| 2/19/2021 | Sold | $677,000-9.6%$129/sqft |
Source: | ||
| 12/1/2020 | Pending sale | $749,000$143/sqft |
Source: BHHS C Dan Joyner - N. Pleas #1432693 Report a problem | ||
Public tax history
| Year | Property taxes | Tax assessment |
|---|---|---|
| 2024 | $5,671 -0.2% | $667,840 |
| 2023 | $5,682 +2.4% | $667,840 |
| 2022 | $5,548 +1.7% | $667,840 |
Find assessor info on the county website
Neighborhood: 29609
Nearby schools
GreatSchools rating
- 8/10Paris Elementary SchoolGrades: PK-5Distance: 1.5 mi
- 5/10Sevier Middle SchoolGrades: 6-8Distance: 1.4 mi
- 8/10Wade Hampton High SchoolGrades: 9-12Distance: 2.6 mi
Schools provided by the listing agent
- Elementary: Paris
- Middle: Sevier
- High: Wade Hampton
Source: Greater Greenville AOR. This data may not be complete. We recommend contacting the local school district to confirm school assignments for this home.
Get a cash offer in 3 minutes
Find out how much your home could sell for in as little as 3 minutes with a no-obligation cash offer.
Estimated market value
$1,442,600
Get a cash offer in 3 minutes
Find out how much your home could sell for in as little as 3 minutes with a no-obligation cash offer.
Estimated market value
$1,442,600

