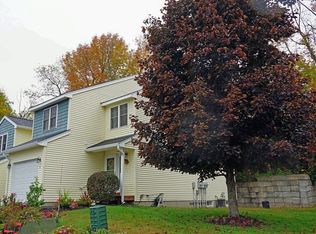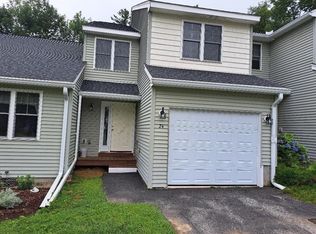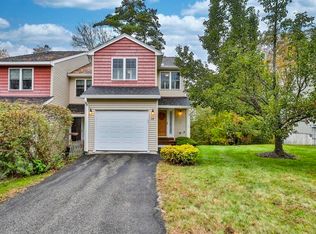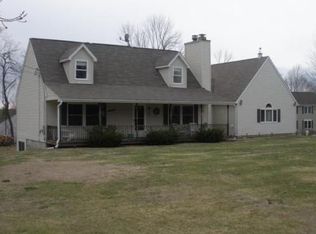Sold for $570,000
$570,000
404 Baldwinville Rd, Templeton, MA 01468
4beds
2,240sqft
Single Family Residence
Built in 2003
1 Acres Lot
$575,300 Zestimate®
$254/sqft
$3,997 Estimated rent
Home value
$575,300
$529,000 - $621,000
$3,997/mo
Zestimate® history
Loading...
Owner options
Explore your selling options
What's special
Beautifully landscaped grounds feature vibrant flower gardens, dedicated food garden, over 20 mature blueberry bushes, apple tree, + more. Ideal setting for garden lovers, + outdoor living. An impeccable property in move-in condition, this stunning 4 bedroom, 3 bath Colonial is perfectly placed on an acre lot. Sunlit living room impresses w/ cathedral ceilings, HW floors, + fireplace, flowing into an updated eat-in kitchen w/ ss appliances, tile backsplash, quartz countertops, + breakfast bar. Enjoy meals in the formal dining room or dine al fresco via the slider to the spacious deck or in the garden. First Fl bedroom and a full bath w/ laundry. Upstairs, find a full bath + 3 bedrooms, including a primary suite w/ walk-in closet + private bath. The lower level offers a generous flex room w/ luxury vinyl plank flooring, recessed lighting, built-ins, + walkout access to an expansive yard. New Buderus boiler + AC w/ smart thermostat. 2 car garage + minutes to Route 2. This is a true gem!
Zillow last checked: 8 hours ago
Listing updated: August 04, 2025 at 12:14pm
Listed by:
Laurie Howe Bourgeois 978-549-4440,
Lamacchia Realty, Inc. 978-534-3400
Bought with:
Sladjana Zivkovic-Vukovic
Leading Edge Real Estate
Source: MLS PIN,MLS#: 73379919
Facts & features
Interior
Bedrooms & bathrooms
- Bedrooms: 4
- Bathrooms: 3
- Full bathrooms: 3
Primary bedroom
- Features: Bathroom - Full, Walk-In Closet(s), Flooring - Wall to Wall Carpet
- Level: Second
- Area: 144
- Dimensions: 12 x 12
Bedroom 2
- Features: Closet, Flooring - Wall to Wall Carpet
- Level: Second
- Area: 117
- Dimensions: 13 x 9
Bedroom 3
- Features: Closet, Flooring - Wall to Wall Carpet
- Level: Second
- Area: 117
- Dimensions: 13 x 9
Bedroom 4
- Features: Closet, Flooring - Wall to Wall Carpet
- Level: First
- Area: 160
- Dimensions: 10 x 16
Primary bathroom
- Features: Yes
Bathroom 1
- Features: Bathroom - Full, Bathroom - With Tub & Shower, Walk-In Closet(s), Flooring - Stone/Ceramic Tile
- Level: Second
- Area: 45
- Dimensions: 9 x 5
Bathroom 2
- Features: Bathroom - Full, Bathroom - With Tub & Shower, Flooring - Stone/Ceramic Tile
- Level: Second
- Area: 45
- Dimensions: 9 x 5
Bathroom 3
- Features: Bathroom - Full, Bathroom - With Shower Stall, Flooring - Stone/Ceramic Tile, Countertops - Stone/Granite/Solid, Dryer Hookup - Electric, Washer Hookup
- Level: First
- Area: 60
- Dimensions: 10 x 6
Dining room
- Features: Flooring - Hardwood
- Level: First
- Area: 143
- Dimensions: 11 x 13
Kitchen
- Features: Flooring - Stone/Ceramic Tile, Dining Area, Countertops - Stone/Granite/Solid, Breakfast Bar / Nook, Deck - Exterior, Exterior Access, Open Floorplan, Recessed Lighting, Remodeled, Slider, Stainless Steel Appliances
- Level: First
- Area: 168
- Dimensions: 14 x 12
Living room
- Features: Cathedral Ceiling(s), Flooring - Hardwood
- Level: First
- Area: 384
- Dimensions: 16 x 24
Heating
- Forced Air, Electric Baseboard, Electric
Cooling
- Central Air
Appliances
- Included: Water Heater, Range, Dishwasher, Refrigerator, Washer, Dryer
- Laundry: Electric Dryer Hookup, Washer Hookup, First Floor
Features
- Closet, Recessed Lighting, Slider, Bonus Room
- Flooring: Tile, Vinyl, Carpet, Hardwood, Flooring - Vinyl
- Doors: Insulated Doors
- Windows: Insulated Windows
- Basement: Full,Partially Finished,Walk-Out Access,Interior Entry,Garage Access
- Number of fireplaces: 1
- Fireplace features: Living Room
Interior area
- Total structure area: 2,240
- Total interior livable area: 2,240 sqft
- Finished area above ground: 2,000
- Finished area below ground: 240
Property
Parking
- Total spaces: 10
- Parking features: Under, Garage Door Opener, Paved Drive, Off Street, Paved
- Attached garage spaces: 2
- Uncovered spaces: 8
Features
- Patio & porch: Deck - Wood, Deck - Composite
- Exterior features: Deck - Wood, Deck - Composite, Rain Gutters, Sprinkler System, Fruit Trees, Garden, ET Irrigation Controller
Lot
- Size: 1 Acres
- Features: Cleared, Gentle Sloping, Level
Details
- Parcel number: M:0406 B:00020 L:00006,4395538
- Zoning: Res
Construction
Type & style
- Home type: SingleFamily
- Architectural style: Colonial
- Property subtype: Single Family Residence
Materials
- Frame
- Foundation: Concrete Perimeter
- Roof: Shingle
Condition
- Year built: 2003
Utilities & green energy
- Electric: Circuit Breakers, 200+ Amp Service
- Sewer: Public Sewer
- Water: Public
- Utilities for property: for Electric Range, for Electric Dryer, Washer Hookup
Green energy
- Energy efficient items: Thermostat
- Water conservation: ET Irrigation Controller
Community & neighborhood
Community
- Community features: Walk/Jog Trails, Golf, Highway Access
Location
- Region: Templeton
Other
Other facts
- Road surface type: Paved
Price history
| Date | Event | Price |
|---|---|---|
| 8/1/2025 | Sold | $570,000-0.9%$254/sqft |
Source: MLS PIN #73379919 Report a problem | ||
| 5/26/2025 | Listed for sale | $575,000$257/sqft |
Source: MLS PIN #73379919 Report a problem | ||
Public tax history
| Year | Property taxes | Tax assessment |
|---|---|---|
| 2025 | $5,168 +1.3% | $426,400 +5.3% |
| 2024 | $5,104 +7.7% | $405,100 +10.4% |
| 2023 | $4,740 +0.5% | $366,900 +18.5% |
Find assessor info on the county website
Neighborhood: 01468
Nearby schools
GreatSchools rating
- 5/10Narragansett Middle SchoolGrades: 5-7Distance: 0.3 mi
- 4/10Narragansett Regional High SchoolGrades: 8-12Distance: 0.3 mi
Get pre-qualified for a loan
At Zillow Home Loans, we can pre-qualify you in as little as 5 minutes with no impact to your credit score.An equal housing lender. NMLS #10287.



