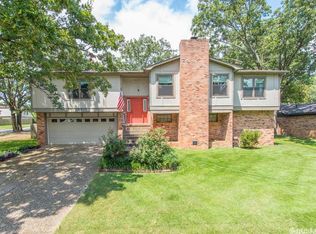Rooms: 230+ Square Foot Sun Room NOT INCLUDED IN SQUARE FOOTAGE Great Room w/ Built-Ins and Gas Fireplace Kitchen Updated with new Appliances and Countertops (with Breakfast Area) Two Full Bathrooms with Remodeled Vanities/Sinks Formal Dining Room Office Laundry Room with Modular Shelving Garage with Extra Storage Room Attached Pull-Down Attic Access with floored Storage Space Features: Hardwood (Great Room, Entry and Hallway) Tile added in 2008 (Bathrooms, Kitchen and Laundry Room) Carpet added in 2008 (Bedrooms, Dining Room and Office) 4-Zone RainBird Sprinkler System Fully Integrated ADT Wireless Security System Installed in 2008 Large Storage Building in Back Yard New Roof and Partial Decking in 2008 New Leaf-Guard Guttering in 2011 Air Conditioning Unit Approximately 7 Years Old All Light Fixtures and Ceiling Fans have been replaced since 2008 Entire Interior of House, including cabinets and Sun Room Re-painted in 2008 New Interior Doors installed and painted in 2010 New blinds in 2008 convey with the property Circulating Hot Water All Hardware (Door Knobs, Cabinet Pulls, etc...) replaced in 2008 Measurements (Approximate): Concrete Patio = 33‘x17’ Sun Room = 17‘x14’ Master Suite = 23‘x17’ Garage = 24‘x22’ Closet off Garage = 10’x9’ Laundry Room = 12‘x10’ Great Room = 17‘x15’ Bedroom 1 = 12‘x11’ Bedroom 2 = 11‘x10’ Dining Room = 14‘x10’ Office = 10‘x10’ Kitchen = 15‘x10’ Bathroom 2 = 15’x6’ Back Yard = 62‘x40’ (501) 413-3219
This property is off market, which means it's not currently listed for sale or rent on Zillow. This may be different from what's available on other websites or public sources.

