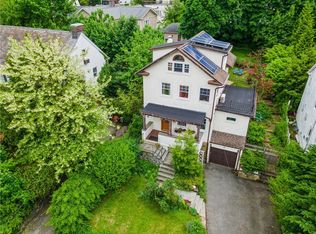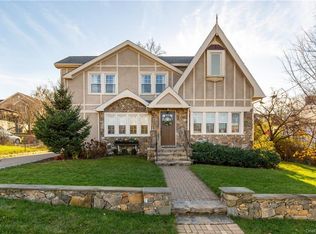Sold for $899,999
$899,999
404 Bronxville Road, Bronxville, NY 10708
3beds
1,457sqft
Single Family Residence, Residential
Built in 1925
6,534 Square Feet Lot
$914,000 Zestimate®
$618/sqft
$5,998 Estimated rent
Home value
$914,000
$823,000 - $1.01M
$5,998/mo
Zestimate® history
Loading...
Owner options
Explore your selling options
What's special
This classic Colonial is full of charm and thoughtful updates in an ideal Bronxville location—just minutes from the train, parks, and village life. Set back from the road with great curb appeal, the home welcomes you with a covered front porch, complete with privacy drapes and room for rocking chairs. Inside, enjoy hardwood floors throughout, a living room with fireplace with built-ins, and original picture-frame molding. French doors lead to a deep, private backyard—perfect for relaxing, gardening, or play. The updated kitchen features granite countertops, custom cabinetry, and a tile backsplash, all adjoining a dining/family room with great flow. Upstairs, you’ll find three bright bedrooms—each with its own spacious closet—and a refreshed full bath. The home also offers excellent storage, including 406 sq ft of bonus space on the lower level, a pull-down attic, and a one-car garage with added storage. This home is a standout opportunity for great value in a sought-after neighborhood. A perfect blend of charm, practicality, and location—don’t miss this one!
Zillow last checked: 8 hours ago
Listing updated: September 26, 2025 at 09:46am
Listed by:
Daria Kelty 914-588-7432,
Houlihan Lawrence Inc. 914-337-0400,
Susan Kelty Law 914-659-5856,
Houlihan Lawrence Inc.
Bought with:
Deborah Barry, 10401258081
Coldwell Banker Realty
Source: OneKey® MLS,MLS#: 889928
Facts & features
Interior
Bedrooms & bathrooms
- Bedrooms: 3
- Bathrooms: 2
- Full bathrooms: 1
- 1/2 bathrooms: 1
Heating
- Has Heating (Unspecified Type)
Cooling
- Wall/Window Unit(s)
Appliances
- Included: Dishwasher, Dryer, Gas Range, Microwave, Refrigerator, Washer, Gas Water Heater
- Laundry: In Kitchen, Other
Features
- Breakfast Bar, Built-in Features, Formal Dining, Granite Counters, Marble Counters
- Flooring: Hardwood
- Basement: See Remarks,Walk-Out Access
- Attic: Full,Pull Stairs
- Number of fireplaces: 1
- Fireplace features: Living Room
Interior area
- Total structure area: 1,864
- Total interior livable area: 1,457 sqft
Property
Parking
- Total spaces: 1
- Parking features: Driveway, Garage
- Garage spaces: 1
- Has uncovered spaces: Yes
Features
- Levels: Two
- Patio & porch: Covered, Patio, Porch, Terrace
- Exterior features: Garden
- Has view: Yes
- View description: Neighborhood, Trees/Woods
Lot
- Size: 6,534 sqft
- Features: Back Yard, Front Yard, Garden, Landscaped, Near Public Transit, Near School, Near Shops, Private, See Remarks
Details
- Additional structures: None
- Parcel number: 1800005000056220000016
- Special conditions: None
Construction
Type & style
- Home type: SingleFamily
- Architectural style: Colonial
- Property subtype: Single Family Residence, Residential
Materials
- Aluminum Siding
Condition
- Year built: 1925
Utilities & green energy
- Sewer: Public Sewer
- Water: Public
- Utilities for property: Cable Connected, Electricity Connected, Natural Gas Connected, Sewer Connected, Trash Collection Public, Underground Utilities, Water Connected
Community & neighborhood
Location
- Region: Yonkers
Other
Other facts
- Listing agreement: Exclusive Right To Sell
Price history
| Date | Event | Price |
|---|---|---|
| 9/26/2025 | Sold | $899,999-2.7%$618/sqft |
Source: | ||
| 8/8/2025 | Pending sale | $925,000$635/sqft |
Source: | ||
| 7/16/2025 | Price change | $925,000-7.4%$635/sqft |
Source: | ||
| 6/30/2025 | Price change | $999,000-9.2%$686/sqft |
Source: | ||
| 6/18/2025 | Listed for sale | $1,100,000+179.9%$755/sqft |
Source: | ||
Public tax history
| Year | Property taxes | Tax assessment |
|---|---|---|
| 2024 | -- | $11,200 |
| 2023 | -- | $11,200 |
| 2022 | -- | $11,200 |
Find assessor info on the county website
Neighborhood: Cedar Knolls
Nearby schools
GreatSchools rating
- 8/10Patricia A Dichiaro SchoolGrades: PK-8Distance: 0.1 mi
- 6/10Roosevelt High SchoolGrades: 9-12Distance: 0.5 mi
Schools provided by the listing agent
- Elementary: Yonkers
- Middle: Yonkers
- High: Yonkers
Source: OneKey® MLS. This data may not be complete. We recommend contacting the local school district to confirm school assignments for this home.
Get a cash offer in 3 minutes
Find out how much your home could sell for in as little as 3 minutes with a no-obligation cash offer.
Estimated market value
$914,000

