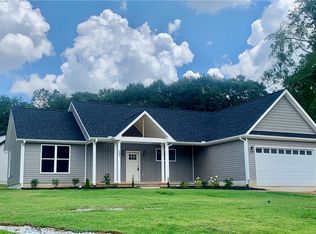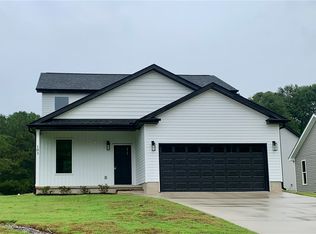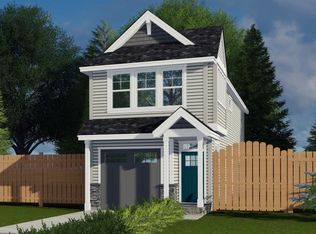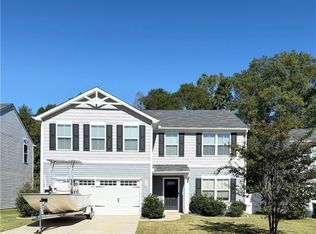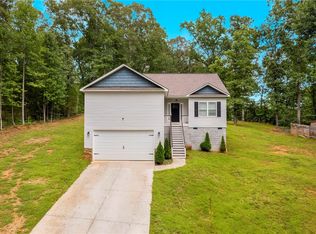Gracious plenty space in this attractive new construction home in desirable Pendleton, SC. This home has an open floorplan in the living spaces and provides three bedrooms and two bathrooms. One level living is always a plus. No stairs to wreck your knees and great feature for re-sale! Kitchen comes with plenty of soft close cabinets, granite countertops and stainless appliances. Master has ensuite bathroom with double sinks, walk in shower and a large master closet. Nice backyard for family activities. Seller will install a fence.
Under contract
$314,900
404 Brown Rd, Pendleton, SC 29670
3beds
--sqft
Est.:
Farm, Single Family Residence
Built in ----
-- sqft lot
$302,300 Zestimate®
$--/sqft
$-- HOA
What's special
One level livingStainless appliancesOpen floorplanThree bedroomsTwo bathroomsLarge master closetNice backyard
- 211 days |
- 325 |
- 6 |
Zillow last checked: 8 hours ago
Listing updated: February 01, 2026 at 12:20pm
Listed by:
Carey Kennedy 864-617-0476,
NorthGroup Real Estate - Greenville
Source: WUMLS,MLS#: 20290710 Originating MLS: Western Upstate Association of Realtors
Originating MLS: Western Upstate Association of Realtors
Facts & features
Interior
Bedrooms & bathrooms
- Bedrooms: 3
- Bathrooms: 2
- Full bathrooms: 2
- Main level bathrooms: 2
- Main level bedrooms: 3
Rooms
- Room types: Laundry, Living Room
Heating
- Heat Pump
Cooling
- Heat Pump
Appliances
- Included: Dishwasher, Electric Oven, Electric Range, Electric Water Heater, Disposal, Microwave, Smooth Cooktop, Plumbed For Ice Maker
- Laundry: Washer Hookup, Electric Dryer Hookup
Features
- Ceiling Fan(s), Cathedral Ceiling(s), Dual Sinks, Granite Counters, Bath in Primary Bedroom, Main Level Primary, Pull Down Attic Stairs, Smooth Ceilings, Shower Only, Separate Shower, Cable TV, Walk-In Closet(s), Walk-In Shower
- Flooring: Carpet, Luxury Vinyl Plank
- Windows: Tilt-In Windows, Vinyl
- Basement: None
Interior area
- Living area range: 1500-1749 Square Feet
Property
Parking
- Total spaces: 2
- Parking features: Attached, Garage, Driveway, Garage Door Opener
- Attached garage spaces: 2
Accessibility
- Accessibility features: Low Threshold Shower
Features
- Levels: One
- Stories: 1
- Patio & porch: Front Porch, Patio
- Exterior features: Porch, Patio
Lot
- Features: City Lot, Subdivision
Details
- Parcel number: 400403001
Construction
Type & style
- Home type: SingleFamily
- Architectural style: Farmhouse
- Property subtype: Farm, Single Family Residence
Materials
- Vinyl Siding
- Foundation: Slab
- Roof: Architectural,Shingle
Condition
- Under Construction
Utilities & green energy
- Sewer: Public Sewer
- Water: Public
- Utilities for property: Electricity Available, Sewer Available, Water Available, Cable Available
Community & HOA
Community
- Subdivision: Webb Crossing
HOA
- Has HOA: No
Location
- Region: Pendleton
Financial & listing details
- Date on market: 7/27/2025
- Cumulative days on market: 212 days
- Listing agreement: Exclusive Right To Sell
- Listing terms: USDA Loan
Estimated market value
$302,300
$287,000 - $317,000
$1,537/mo
Price history
Price history
| Date | Event | Price |
|---|---|---|
| 2/1/2026 | Contingent | $314,900 |
Source: | ||
| 11/20/2025 | Price change | $314,900-3.1% |
Source: | ||
| 9/8/2025 | Price change | $324,900-1.5% |
Source: | ||
| 7/27/2025 | Listed for sale | $329,900 |
Source: | ||
Public tax history
Public tax history
Tax history is unavailable.BuyAbility℠ payment
Est. payment
$1,603/mo
Principal & interest
$1464
Property taxes
$139
Climate risks
Neighborhood: 29670
Nearby schools
GreatSchools rating
- 8/10Pendleton Elementary SchoolGrades: PK-6Distance: 0.9 mi
- 9/10Riverside Middle SchoolGrades: 7-8Distance: 0.9 mi
- 6/10Pendleton High SchoolGrades: 9-12Distance: 3.3 mi
Schools provided by the listing agent
- Elementary: Pendleton Elem
- Middle: Riverside Middl
- High: Pendleton High
Source: WUMLS. This data may not be complete. We recommend contacting the local school district to confirm school assignments for this home.
