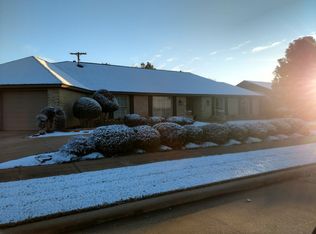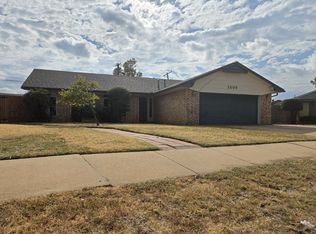Sold for $250,000
$250,000
404 Comanche Trl, Altus, OK 73521
4beds
2,310sqft
Single Family Residence
Built in 1979
9,639.83 Square Feet Lot
$251,000 Zestimate®
$108/sqft
$2,037 Estimated rent
Home value
$251,000
Estimated sales range
Not available
$2,037/mo
Zestimate® history
Loading...
Owner options
Explore your selling options
What's special
Highly motivated seller offering $5,000 in seller credit!
Welcome to 404 Comanche Trail, a spacious and well-maintained home offering comfort and convenience in the heart of Altus. Built in 1979, this 2,310 square foot residence features 4 bedrooms and 3 full bathrooms, providing ample space for family living and entertaining. You will love the beautiful curb appeal with a new roof, warranty to transfer to new owner, freshly painted exterior and brand new landscaping.
Upon entering, you'll find a welcoming living area with a cozy fireplace, perfect for relaxing evenings plus a bonus flex room. The kitchen is equipped with modern appliances, including a dishwasher, garbage disposal, and range/oven, catering to all your culinary needs. The home's layout includes a primary suite with an en-suite bathroom, offering a private retreat. Three additional bedrooms provide flexibility for guests, a home office, or a growing family. With three full bathrooms, morning routines and guest accommodations are made easy.
You can enjoy the generous backyard space, ideal for outdoor activities and gatherings. The attached garage provides convenient parking and additional storage options. Located in a friendly neighborhood, 404 Comanche Trail is just minutes away from local amenities, schools, and Altus Air Force Base, making it an ideal choice for those seeking both comfort and accessibility.
Don't miss the opportunity to make this charming house your new home. Schedule a showing today!
Zillow last checked: 8 hours ago
Listing updated: August 11, 2025 at 08:01pm
Listed by:
Evan Lomeli 580-643-9471,
Re/Max Property Place
Bought with:
Mark Haney, 122698
Moxy Realty
Source: MLSOK/OKCMAR,MLS#: 1172820
Facts & features
Interior
Bedrooms & bathrooms
- Bedrooms: 4
- Bathrooms: 3
- Full bathrooms: 3
Primary bedroom
- Description: Ceiling Fan,Double Vanities,Full Bath,Shower,Walk In Closet
Dining room
- Description: Hutch
Kitchen
- Description: Breakfast Bar,Pantry,Remodeled
Living room
- Description: Bookcase,Ceiling Fan,Fireplace
Heating
- Central
Cooling
- Has cooling: Yes
Appliances
- Included: Dishwasher, Disposal, Built-In Electric Oven, Built-In Electric Range
- Laundry: Laundry Room
Features
- Flooring: Carpet, Tile
- Windows: Double Pane Windows
- Number of fireplaces: 1
- Fireplace features: Gas Log
Interior area
- Total structure area: 2,310
- Total interior livable area: 2,310 sqft
Property
Parking
- Total spaces: 2
- Parking features: Concrete
- Garage spaces: 2
Features
- Levels: One
- Stories: 1
- Patio & porch: Patio
Lot
- Size: 9,639 sqft
- Dimensions: 80' x 120'
- Features: Interior Lot
Details
- Parcel number: 404NONEComanche73521
- Special conditions: None
Construction
Type & style
- Home type: SingleFamily
- Architectural style: Ranch
- Property subtype: Single Family Residence
Materials
- Brick & Frame
- Foundation: Slab
- Roof: Composition
Condition
- Year built: 1979
Utilities & green energy
- Utilities for property: Public
Community & neighborhood
Location
- Region: Altus
Price history
| Date | Event | Price |
|---|---|---|
| 8/8/2025 | Sold | $250,000-2.7%$108/sqft |
Source: | ||
| 7/12/2025 | Pending sale | $257,000$111/sqft |
Source: | ||
| 7/1/2025 | Price change | $257,000-1.2%$111/sqft |
Source: | ||
| 6/19/2025 | Price change | $260,000-2.6%$113/sqft |
Source: | ||
| 6/12/2025 | Pending sale | $267,000$116/sqft |
Source: | ||
Public tax history
| Year | Property taxes | Tax assessment |
|---|---|---|
| 2024 | $1,884 +6.8% | $21,724 +5% |
| 2023 | $1,764 +5.6% | $20,690 +5% |
| 2022 | $1,670 -0.8% | $19,704 |
Find assessor info on the county website
Neighborhood: 73521
Nearby schools
GreatSchools rating
- 5/10Altus Elementary SchoolGrades: 3-4Distance: 0.5 mi
- 7/10Altus Junior High SchoolGrades: 7-8Distance: 3.2 mi
- 5/10Altus High SchoolGrades: 9-12Distance: 2.1 mi
Schools provided by the listing agent
- Elementary: Altus Early Childhood Center,Altus ES,Altus Primary School,Rivers ES
- Middle: Altus Intermediate School,Altus JHS
- High: Altus HS
Source: MLSOK/OKCMAR. This data may not be complete. We recommend contacting the local school district to confirm school assignments for this home.

Get pre-qualified for a loan
At Zillow Home Loans, we can pre-qualify you in as little as 5 minutes with no impact to your credit score.An equal housing lender. NMLS #10287.

