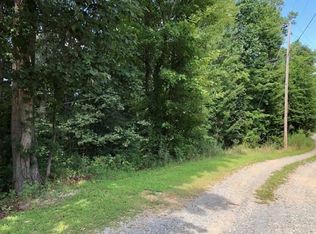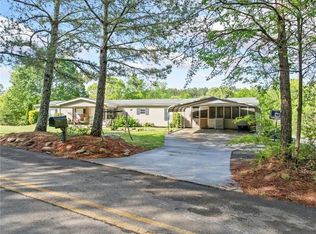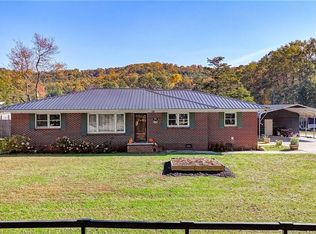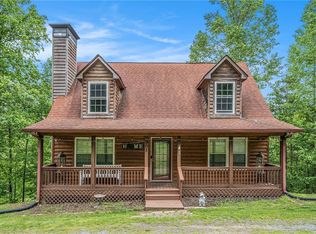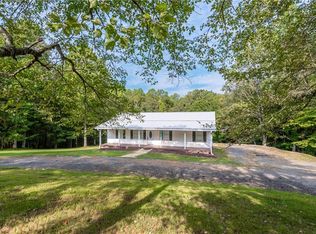This 3-bedroom, 2-bath ranch sits on 6.42 private acres with no HOA and endless possibilities. A powered workshop with dual roll-up doors plus a covered pole barn make it ideal for hobbyists, contractors, RV/boat owners, or anyone needing serious storage. Inside, you’ll find a warm and inviting layout with hardwood floors, a cozy brick fireplace with gas stove insert, and a spacious kitchen with solid wood cabinetry. Vintage touches give you the perfect base to update and make your own — without overpaying. Enjoy mornings on the rocking-chair front porch, evenings in the screened-in back porch, and plenty of open land for gardening, animals, or outdoor fun.
Active
Price cut: $15K (2/12)
$390,000
404 Davis Rd W, Fairmount, GA 30139
3beds
1,866sqft
Est.:
Single Family Residence, Residential
Built in 1965
6.42 Acres Lot
$384,800 Zestimate®
$209/sqft
$-- HOA
What's special
Powered workshopHardwood floorsRocking-chair front porchDual roll-up doorsCovered pole barnScreened-in back porchAnimals or outdoor fun
- 102 days |
- 3,289 |
- 178 |
Likely to sell faster than
Zillow last checked:
Listing updated:
Listing Provided by:
Haley Moore,
ERA Sunrise Realty 770-720-1515
Source: FMLS GA,MLS#: 7679000
Tour with a local agent
Facts & features
Interior
Bedrooms & bathrooms
- Bedrooms: 3
- Bathrooms: 2
- Full bathrooms: 2
- Main level bathrooms: 2
- Main level bedrooms: 3
Rooms
- Room types: Basement, Workshop
Primary bedroom
- Features: Master on Main
- Level: Master on Main
Bedroom
- Features: Master on Main
Primary bathroom
- Features: Tub/Shower Combo
Dining room
- Features: Separate Dining Room
Kitchen
- Features: Breakfast Bar, Cabinets Stain
Heating
- Central, Propane
Cooling
- Central Air
Appliances
- Included: Dishwasher, Electric Cooktop
- Laundry: Laundry Room, Main Level
Features
- Other
- Flooring: Hardwood, Vinyl
- Windows: Double Pane Windows
- Basement: Exterior Entry,Interior Entry,Partial
- Number of fireplaces: 1
- Fireplace features: Living Room
- Common walls with other units/homes: No Common Walls
Interior area
- Total structure area: 1,866
- Total interior livable area: 1,866 sqft
Video & virtual tour
Property
Parking
- Total spaces: 2
- Parking features: Driveway, Garage
- Garage spaces: 2
- Has uncovered spaces: Yes
Accessibility
- Accessibility features: None
Features
- Levels: One
- Stories: 1
- Patio & porch: Front Porch, Rear Porch, Screened
- Exterior features: Garden
- Pool features: None
- Spa features: None
- Fencing: None
- Has view: Yes
- View description: Rural
- Waterfront features: None
- Body of water: None
Lot
- Size: 6.42 Acres
- Features: Back Yard, Cleared, Front Yard, Landscaped, Level, Private
Details
- Additional structures: Barn(s), Garage(s), Shed(s), Workshop
- Parcel number: 036 011
- Other equipment: None
- Horse amenities: None
Construction
Type & style
- Home type: SingleFamily
- Architectural style: Ranch
- Property subtype: Single Family Residence, Residential
Materials
- Frame, Wood Siding
- Foundation: Block
- Roof: Composition
Condition
- Resale
- New construction: No
- Year built: 1965
Utilities & green energy
- Electric: 220 Volts in Garage
- Sewer: Septic Tank
- Water: Public
- Utilities for property: Electricity Available
Green energy
- Energy efficient items: None
- Energy generation: None
Community & HOA
Community
- Features: None
- Security: Security Service, Smoke Detector(s)
- Subdivision: None
HOA
- Has HOA: No
Location
- Region: Fairmount
Financial & listing details
- Price per square foot: $209/sqft
- Tax assessed value: $131,066
- Annual tax amount: $924
- Date on market: 11/9/2025
- Cumulative days on market: 254 days
- Electric utility on property: Yes
- Road surface type: Asphalt
Estimated market value
$384,800
$366,000 - $404,000
$2,107/mo
Price history
Price history
| Date | Event | Price |
|---|---|---|
| 2/12/2026 | Price change | $390,000-3.7%$209/sqft |
Source: | ||
| 2/4/2026 | Price change | $405,000-1.2%$217/sqft |
Source: | ||
| 1/6/2026 | Price change | $410,000-3.5%$220/sqft |
Source: | ||
| 11/9/2025 | Listed for sale | $425,000$228/sqft |
Source: | ||
| 11/9/2025 | Listing removed | $425,000$228/sqft |
Source: | ||
| 9/22/2025 | Price change | $425,000-3.4%$228/sqft |
Source: | ||
| 8/22/2025 | Price change | $440,000-3.3%$236/sqft |
Source: | ||
| 8/17/2025 | Price change | $454,8990%$244/sqft |
Source: | ||
| 7/22/2025 | Price change | $454,900-1.1%$244/sqft |
Source: | ||
| 6/10/2025 | Listed for sale | $459,900+1433%$246/sqft |
Source: | ||
| 6/5/2020 | Listing removed | $30,000$16/sqft |
Source: ERA Sunrise Realty #6669815 Report a problem | ||
| 2/29/2020 | Listed for sale | $30,000$16/sqft |
Source: ERA Sunrise Realty #6669815 Report a problem | ||
| 1/29/2020 | Pending sale | $30,000$16/sqft |
Source: ERA Sunrise Realty #6669815 Report a problem | ||
| 1/27/2020 | Listed for sale | $30,000$16/sqft |
Source: ERA Sunrise Realty #6669815 Report a problem | ||
Public tax history
Public tax history
| Year | Property taxes | Tax assessment |
|---|---|---|
| 2024 | $924 -1.5% | $52,426 |
| 2023 | $939 -2.7% | $52,426 |
| 2022 | $965 -6.7% | $52,426 |
| 2021 | $1,033 -18.1% | $52,426 -12.5% |
| 2020 | $1,261 +14.8% | $59,939 +14.3% |
| 2019 | $1,099 -13.6% | $52,426 -11.2% |
| 2018 | $1,273 | $59,042 |
| 2017 | $1,273 0% | $59,042 +2.8% |
| 2016 | $1,273 +1.5% | $57,410 |
| 2015 | $1,254 +2.6% | $57,410 |
| 2014 | $1,222 +0% | $57,410 |
| 2013 | $1,222 | $57,410 |
| 2012 | -- | -- |
| 2011 | -- | -- |
| 2010 | -- | -- |
| 2009 | $1,179 +28.7% | $57,410 |
| 2008 | $916 | $57,410 |
| 2007 | -- | $57,410 +16.1% |
| 2006 | -- | $49,441 |
| 2005 | -- | $49,441 |
Find assessor info on the county website
BuyAbility℠ payment
Est. payment
$2,036/mo
Principal & interest
$1821
Property taxes
$215
Climate risks
Neighborhood: 30139
Nearby schools
GreatSchools rating
- 8/10Hill City Elementary SchoolGrades: PK-4Distance: 7.2 mi
- 3/10Pickens County Middle SchoolGrades: 7-8Distance: 12.7 mi
- 6/10Pickens County High SchoolGrades: 9-12Distance: 14 mi
Schools provided by the listing agent
- Elementary: Hill City
- Middle: Pickens County
- High: Pickens
Source: FMLS GA. This data may not be complete. We recommend contacting the local school district to confirm school assignments for this home.
Local experts in 30139
- Loading
- Loading
